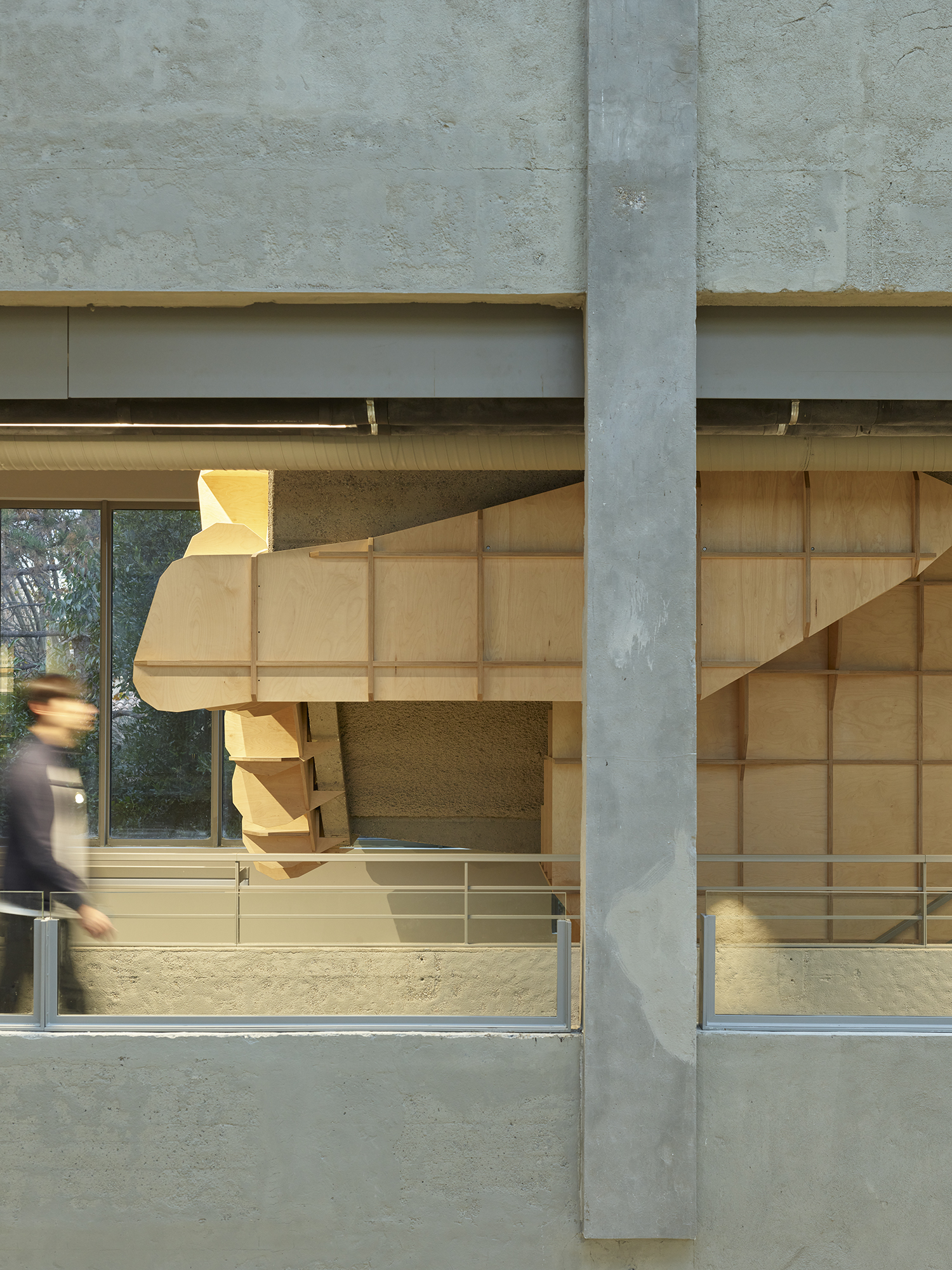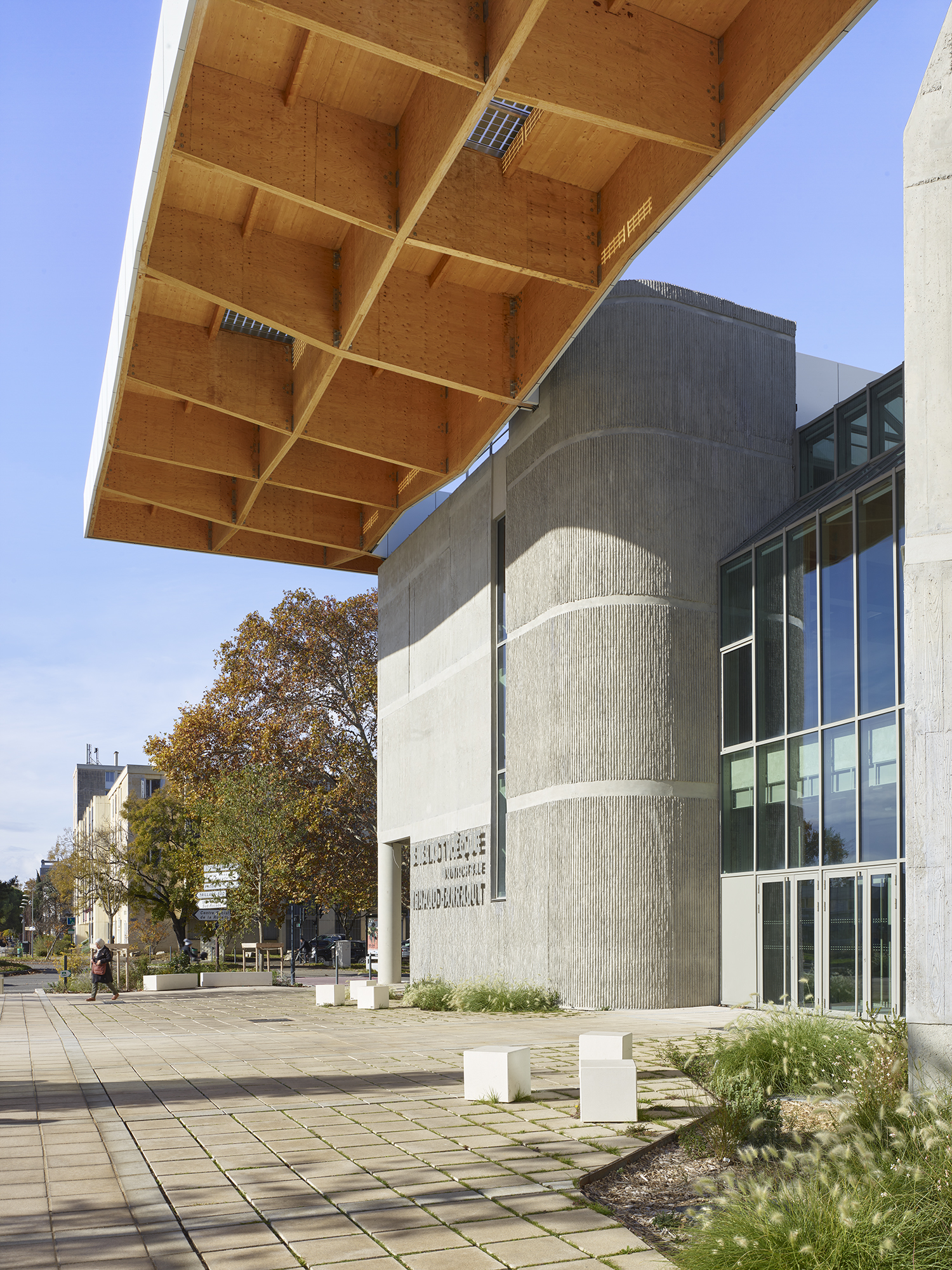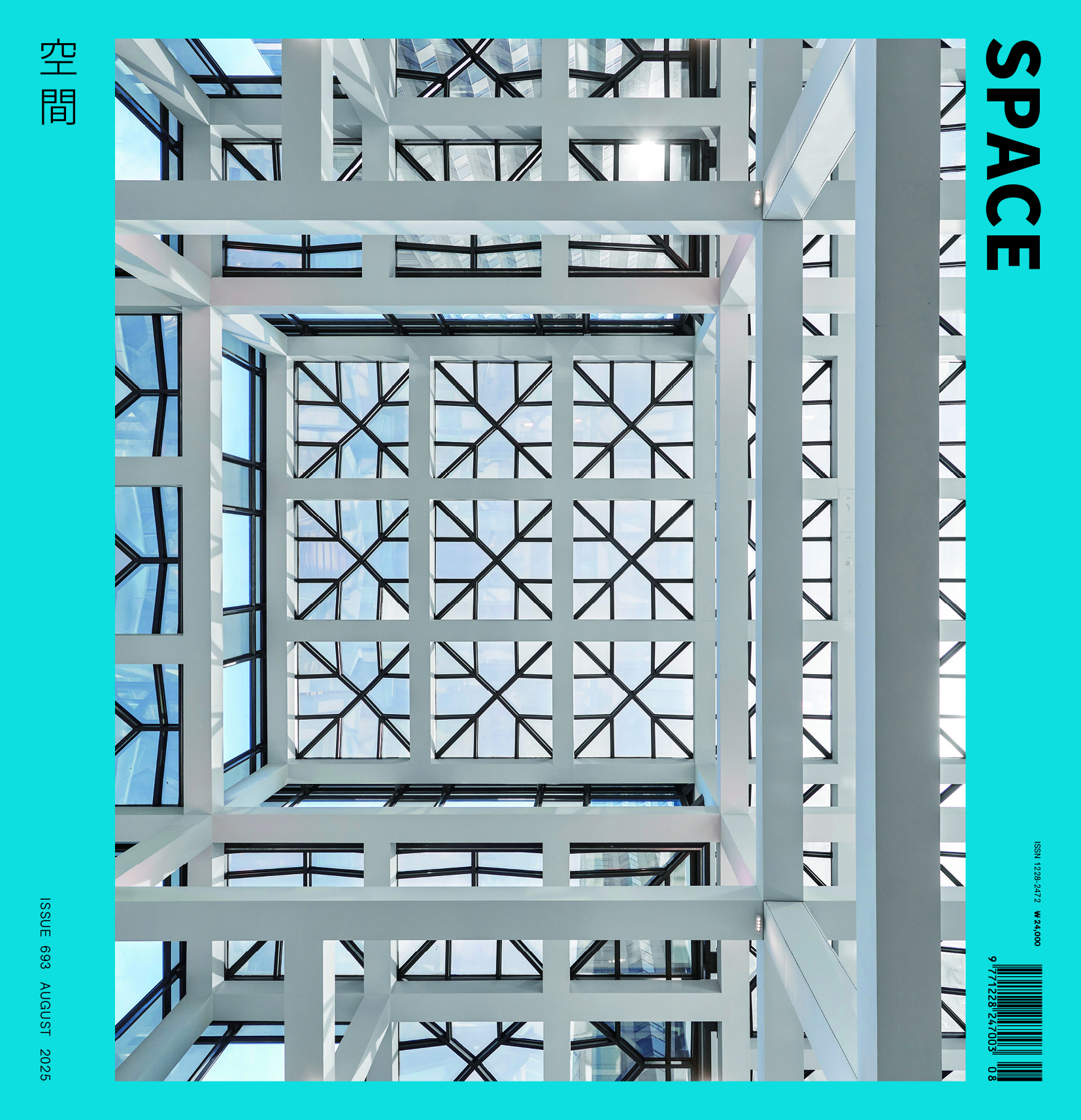SPACE August 2025 (No. 693)


Sustainable Connections with the Past
Bang Yukyung (Bang): The Madeleine Renaud & Jean-Louis Barrault Library (hereinafter Avignon Library) is the adaptive reuse of a library that was built in 1985 in Avignon, over a period of two and a half years. As part of the Nouveau Programme National de Renouvellement Urbain (NPNRU, New National Urban Renewal Programme), what marks this project out?
Dominique Jakob, Brendan MacFarlane (JAKOB+MACFARLANE): The project supports the goals of the NPNRU (initiated by the French government in 2014) by modernising one of Avignon’s key public facilities and creating an inclusive and attractive community hub. The library, which was once known as ‘Beaubourg of Avignon’ when it was built in 1985, is located at Saint-Chamand, one of Avignon’s three ‘priority neighbourhoods’. The NPNRU aims to improve quality of life by creating urban ‘centralities’ with high-quality public spaces, breaking down physical and social barriers, and encouraging a more socially mixed population through more varied housing options. A key improvement is the new tramway which connects residents to the city centre in under 20 minutes, combatting Saint-Chamand’s long-standing isolation.
Bang: I was told that there was an insistence upon the building’s iconic status due to its proximity to the Rocade ring road, which is one of Avignon’s main access roads. What were the main requirements of the competition?
JAKOB+MACFARLANE: The Avignon Library occupies a symbolic and strategic location. The brief required the library to be transformed into a new cultural hub for city’s southern districts and library capable of meeting contemporary public needs, as alternatives were needed to address the ageing building and declining number of users. No longer simply a storehouse for books, the brief demanded that the library should offer flexible and accessible spaces for reading, digital media, learning, and events. The competition also asked for an upgrade in terms of energy efficiency an...

JAKOB+MACFARLANE (Dominique Jakob, Brendan MacFarl
6 rue Perrin Morel, Avignon, France
library, auditorium
1,350㎡
1,012㎡
2,350㎡
B1, 3F
13.3m
75%
174%
existing building – RC / roof canopy –
exposed concrete, masonry, metal panel, glass curt
exposed concrete, plywood, paint, carpet
concrete structure & HVAC – TPF Ingénie
TPF Ingénierie
Touranche
concrete structure – POULINGUE / timber stru
2024
8.25 million USD
Avignon City
JAKOB+MACFARLANE
reception furniture – JAKOB+MACFARLANE (desi
Cabinet Conseil Vincent Hédont (CCVH)
PHILIPS




