SPACE May 2025 (No. 690)

View of AlMidhallah (the Canopy) section. The original canopy structure designed by SOM in 1981 remains intact.
OMA, the firm that was entrusted with the scenography of the Islamic Arts Biennale 2023, has been reappointed for the Islamic Arts Biennale 2025. Scenography is a compound word derived from the Greek words skēnē (scene) and graphein (to draw), which refers to the narratives with the scenes as opposed to simply the creation of scenes. OMA has consistently used the term scenography in the design of spaces like retail spaces, exhibitions, and shows for fashion brands such as Prada and Dior. The firm has sought its own mode of expression when working within the dynamics of fashion and architecture, discovering elements from the grammar of fashion to replace the architectural language, thereby building its own narrative. In light of this, the following analysis discusses the diverse creative dynamics and the scenography surrounding the Biennale.

View of exhibition building by Giò Forma Architects
Islamic Arts Biennale 2025
As complex as the geopolitical conditions in the Middle East are, many different interests are at stake in the Islamic Arts Biennale (hereinafter Biennale). In 2016, Saudi Arabia (hereinafter Saudi) announced the ‘Saudi Vision 2030’ to move away from its oil-dependent economy, as the Middle East experienced a drop in international oil prices due to an oversupply of oil, China’s economic slowdown, and conflict between Middle Eastern regions. In practice this meant promoting the cultural industries and tourism, and inviting foreign investment, which has led to the emergence of buildings designed by many startchitects in Saudi. In line with this trend, the Islamic Arts Biennale opened in Jeddah, Saudi’s second largest city, under the direction of the Diriyah Biennale Foundation, an organisation affiliated with the Ministry of Culture.
The Biennale emphasises the religion ‘Islam’ rather than the city’s name ‘Jeddah’, and has chosen the Hajj Terminal – a place in Jeddah through which one must pass in order to travel to Mecca, the holy ground of Islam – as its key site. This is a strategic move by Saudi to gain acknowledgement as the ‘centre of Islamic culture’ from those in countries such as Iran, Türkiye, and Egypt, which also claim to represent Islamic culture, as well as the attempt to rebrand Jeddah as a cultural city. In addition, the Hajj Terminal, designed by SOM in 1981, features an outdoor canopy inspired by the tent structure in which Muslims waited for transportation to the holy ground Mecca. It received the Aga Khan Award for Architecture, an award given in recognition of outstanding architecture related to Islamic culture.

View of AlBidayah (the Beginning) section. Black cloths, Kiswahs that covers the Kaaba in Mecca, are placed at both upper ends.
Meanwhile, as the most well-known biennale in the Middle East, there is also the Sharjah Biennale in the United Arab Emirates, which has been held since 1993. While this biennale covers mainly contemporary art, and thus follows the global discourse, the Islamic Arts Biennale covers both artefacts and contemporary art that resonate with Islamic culture. The theme of the Biennale in 2023 was ‘FIRST HOUSE’, and it displayed works related to the ‘house’ that were personal and human, infinite and eternal. The ‘house’ was used here as a metaphor for Mecca. The theme of this biennale is ‘And All That Is In Between’, a recurring verse in the Qur’an. It relates to the context that ‘God created the heavens and the earth, and all that is in between,’ and it explores the ways in which religion is alive, represented, and celebrated.
If you look at the those responsible for the running of the biennale, Sumayya Vally (principal, Counterspace) has been appointed as one of the curators of the Biennale in 2023, and Lina Ghotmeh (principal, Lina Ghotmeh—Architecture) has been appointed to the jury of the AlMusalla (the Prayer) Prize, to be launched in 2025. They are from South Africa and Lebanon respectively, and they have both been appointed to design the Serpentine Pavilion, demonstrating their international profile. In addition, the design of the exhibition building for the first Biennale in 2023 has been entrusted to Giò Forma Architects, a studio based in Milan, and the scenography to OMA. The composition of the personnel, which takes into account global aspects, also serves to ensure both the quality of the project and its marketing.
Thus, given the Biennale’s commitment to both the title of representing Islamic culture and the image of a contemporary city, OMA must have had to design something that would respect Islamic culture while maintaining a contemporary feel, and that would respect the previous design by SOM while clearly acknowledging that it was an OMA work.
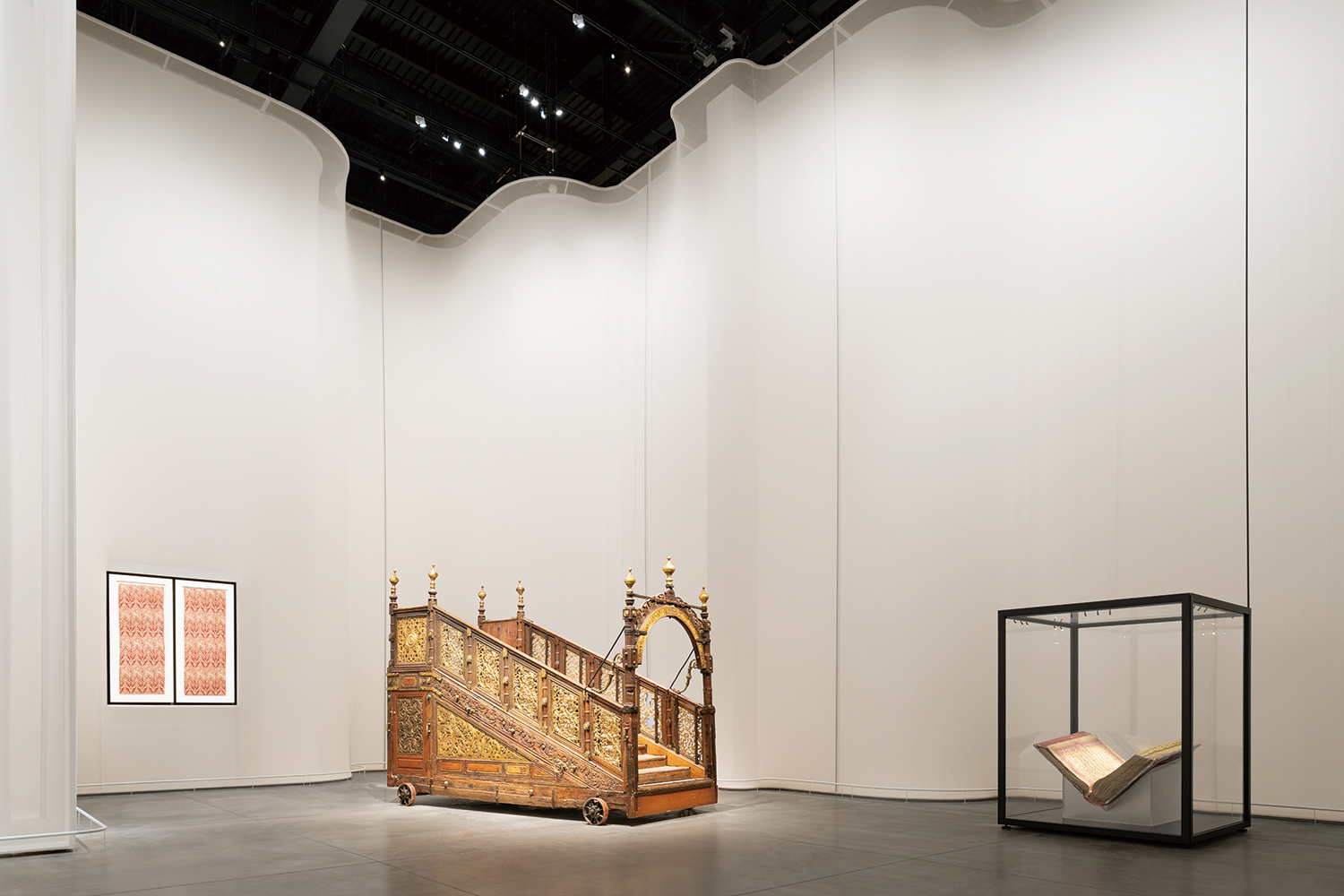
Views of AlBidayah section
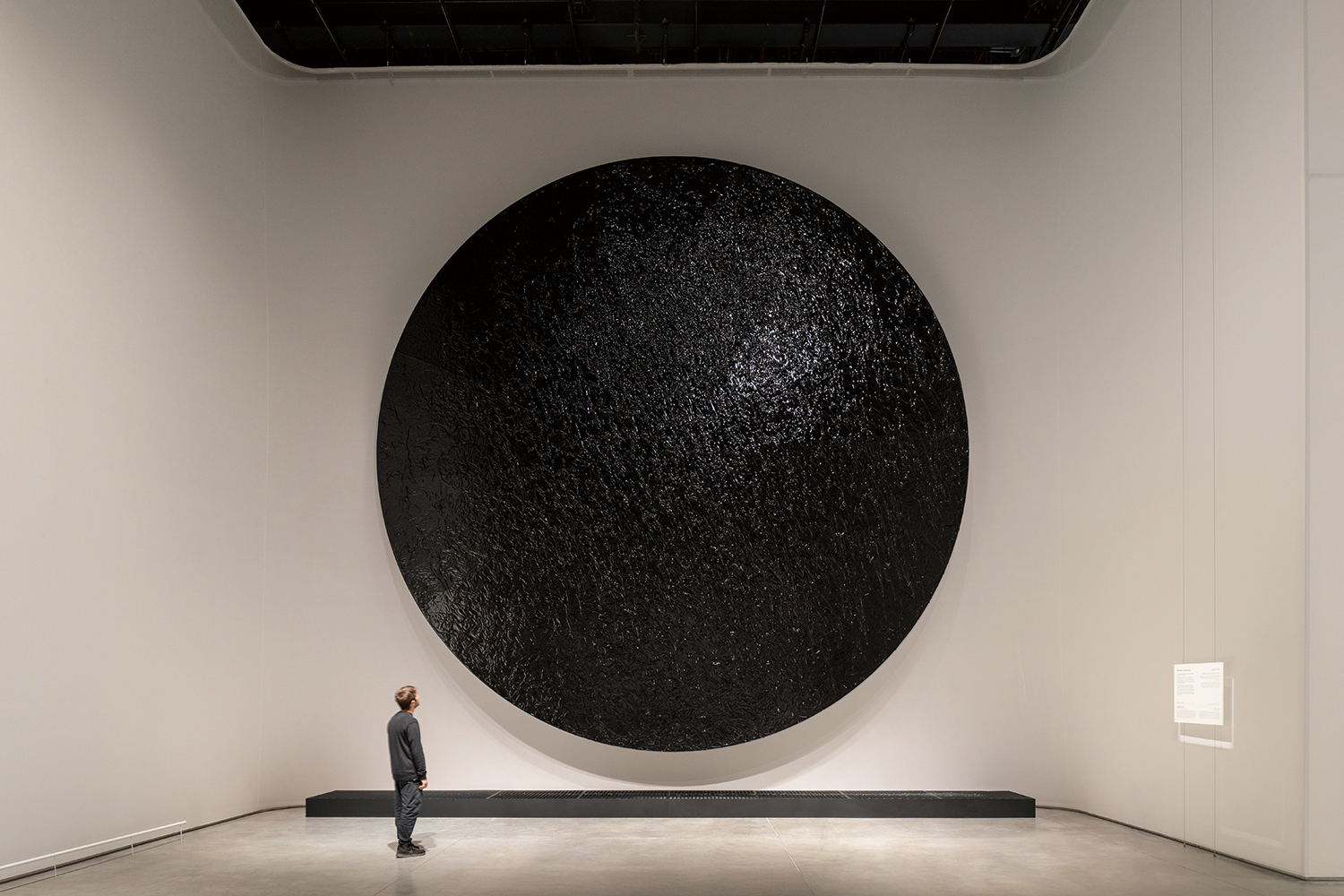
Views of AlBidayah section
OMA Scenography
Rem Koolhass has emphasised that an architect is not just a designer, but a person who creates an architectural narrative. This also applies to scenography, which is relatively small-scale. For example, if we look at the fashion shows he has worked on with Prada over the last 20 years, we can see his attempt to link the grammar of fashion shows to architectural elements, such as actively linking the modes’ walking route to the scenography. For the 2012 SS Men’s Show, the models walked through the audience seated one seat apart, and for the 2015 FW Women’s Show, the models were arranged to pass through the openings similar to doors between rooms of different colours. This harmony between space and circulation set it apart from other fashion shows that focused on creating iconic scenes. In the 2015 FW Women’s Show, the architect’s desire was expressed more explicitly: the combination of rooms of different colours conveyed Prada’s colourful image as ‘fast fashion’ while at the same time linking to OMA’s architectural language. As Chang Yongsoon (professor, Hongik University) noted, ‘the synthesis of the architectural promenade and the floor plans of a room is an important feature of Koolhaas’ space,’ (covered in SPACE No. 642) and this fashion show can also be read as an experiment with the flow of space as well as the combination and juxtaposition of different spaces. Behind this work lies the interplay of different forces, including the brand Prada, the commercial programme of shopping, and the identity of the architect—much like the dynamics of different backgrounds surrounding the location and theme of the Biennale. Within these forces, and without distinguishing between use, size, and field, OMA has the power to monopolise with its narratives. However, it is necessary to reckon with the fact that the scenography of the Biennale has long been about works of art, not fashion brands. If it was a space for showcasing the latest products by a fashion brand, it would be possible to experiment with many conceptual designs that resonate with fashion, since it is not only about sales but also about a brand. A space for artwork however, – such as an art museum or a biennale – demands a backdrop. When it comes to interior space, it is bound to come down to becoming a ‘white cube’. The architect has no choice but to take his design a step back.
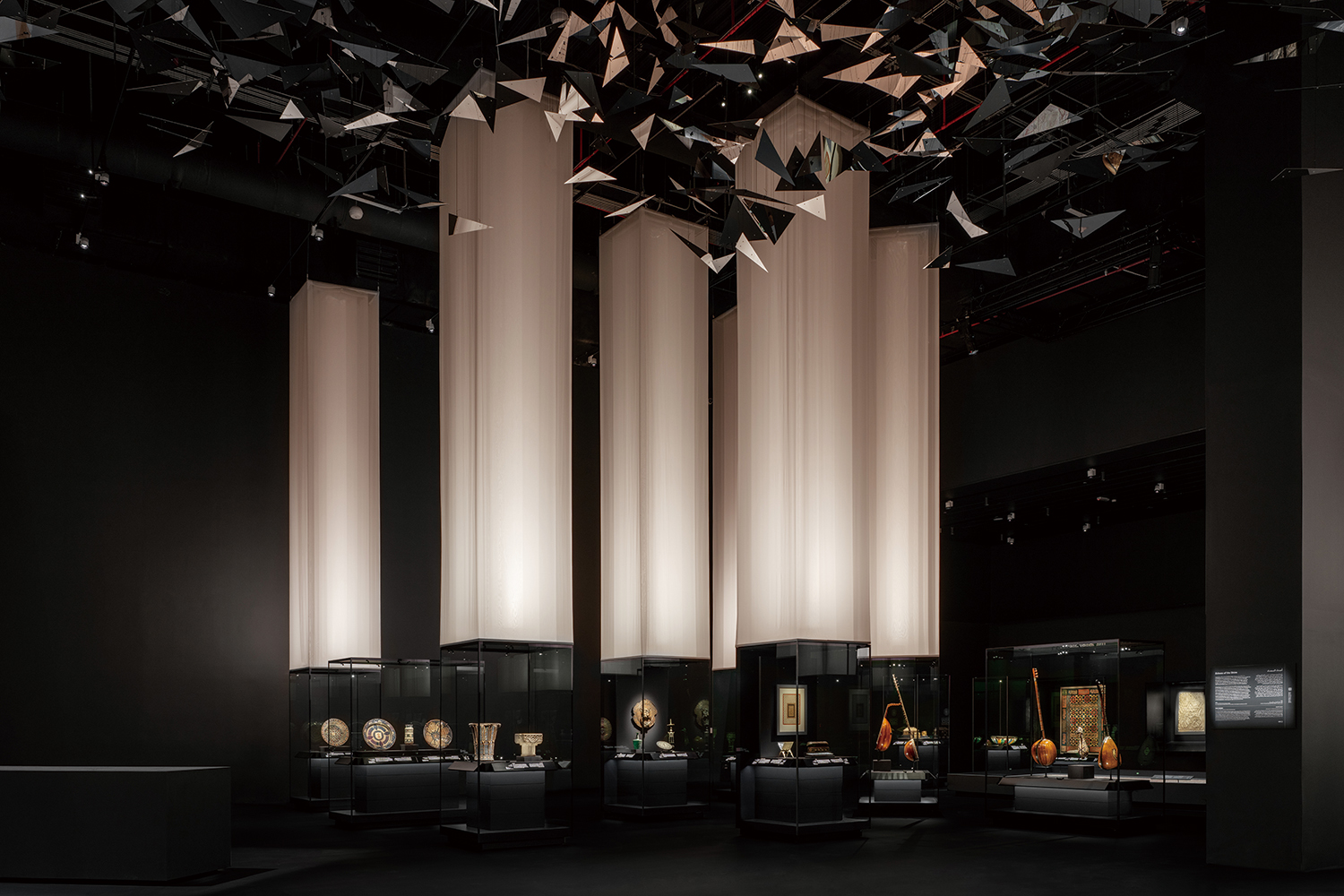
Views of AlMadar (the Orbit) section
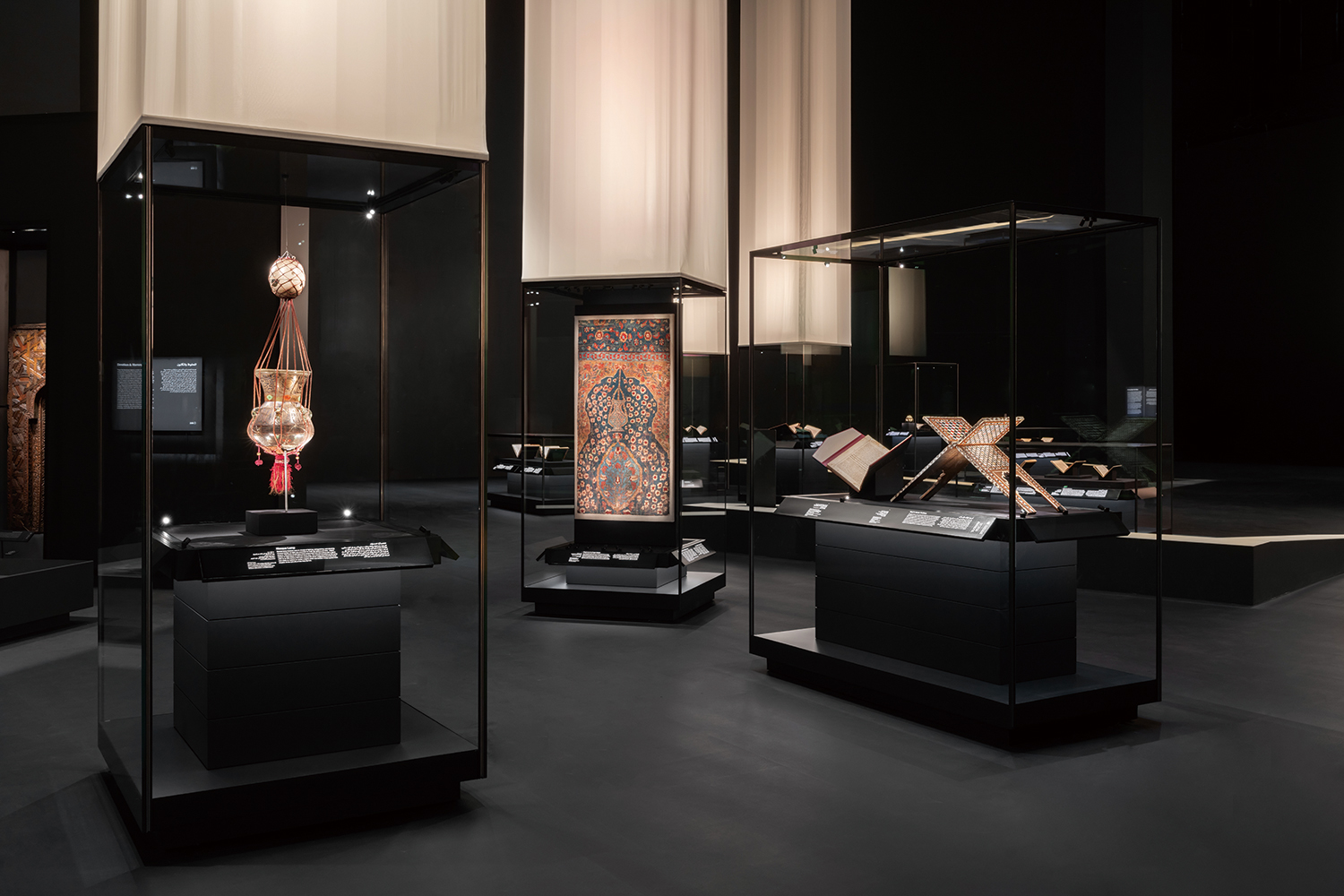
Views of AlMadar (the Orbit) section
Under these circumstances, what kind of scenography did OMA come up with? First of all, the scenography for the Biennale in 2025 was prepared in a closer collaboration with the curator, based on the experience of 2023. About a year before the opening of the exhibition, the architect and the curator had a kickoff meeting in Rotterdam, where they shared a list of artists and works that would be included in each section. After that, the planning of the exhibition progressed and almost half of the works were changed, but it served as a basis for deciding on the initial concept of the scenography. The exhibition consists of seven sections in total, and the spaces that OMA focused on for this Biennale were AlBidayah (the Beginning), AlMadar (the Orbit), and AlMuqtani (Homage). AlMidhallah (the Canopy) is an outdoor space that responds to SOM’s canopy, and the 2025 project has been supplemented with plantings that resonate with the corresponding section on Islamic garden culture. For AlMidhallah in 2023, the existing canopy was preserved, while the area on the ground was designed with low and sloping faux walls installed—borrowing the module and grid of the existing canopy, and acting as seating while dividing spaces. The pale pink faux walls echo the surrounding desert, as if this were a site where archaeological relics were being unearthed. The lighting, which has a stronger presence at night, highlights the columns that support the canopy, reinforcing the significance of the holding place for the Biennale. The main material shaping the scenography of AlBidayah, AlMadar, and AlMuqtani, which are interior spaces, was a uniform white fabric. At the same time, each section was designed in different forms, such as a wave, a column, and a bowtie, just as Prada’s 2015 FW Women’s Show created a dynamic flow through collaged rooms. Entering the hexagonal building designed by Giò Forma Architects, one encounters waves that undulate, columns that extend downward from the ceiling, and a bowtie that converges and extends away from the vertex at corners. Such a design of forms actively responds to the curatorial, while at the same time defining the circulation and characteristics of the spaces. Viewed on a large scale, it can be read as a combination and juxtaposition of different spaces, but it is more explicit in the modelled image provided by OMA. It is also relatively difficult to discern on site, due to the other strong form of the outdoor canopy, the scale of the space, and the number of artworks, which reaches more than 500 pieces.
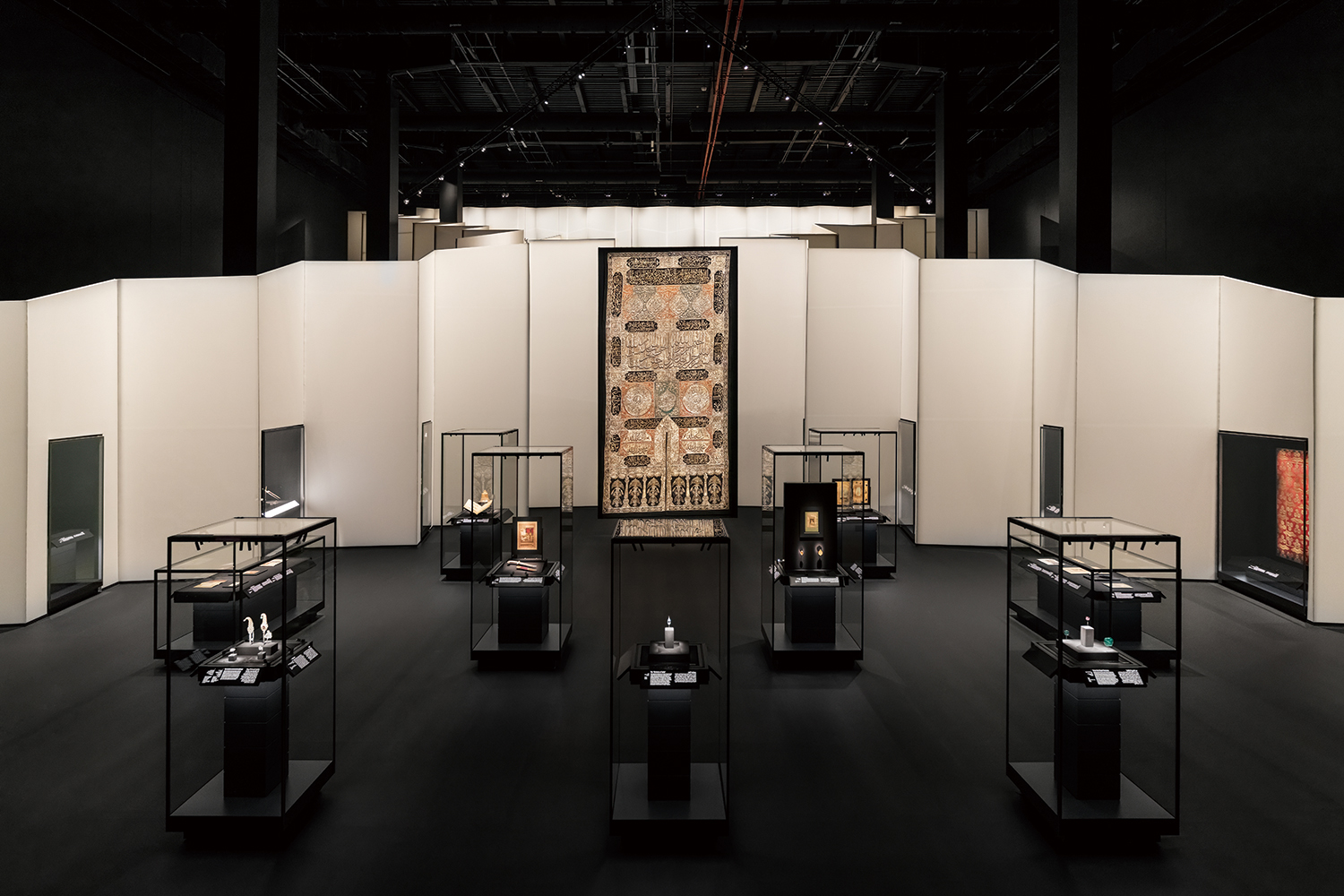
View of AlMuqtani (Homage) section
In terms of how the design of each section responds to the works: AlBidayah presented the theme of the sacred by juxtaposing the relics from Mecca and Madinah with contemporary arts, and the space was designed in a wave form as a solution to differentiate while naturally connecting the exhibits. The wavy fabric hugs the works and also guides circulation, while contrasting with the linear lines of the Kiswah – the black fabric that covers the Kaaba, the temple in Mecca – to highlight the works. Through the display of relics relating to celestial navigation, the mapping of oceans and rivers, and mathematical calculations, AlMadar provides an understanding of how Islamic culture understands God’s creation and an introduction to how order, symmetry, and beauty were brought into daily life. This section features relics from around 20 nations and 30 institutions. It was therefore necessary to make it clear that these works came from different institutions, while emphasising that all the relics were under the umbrella of the same theme. This led to the design of the cases of 37 works in the same form of the rectangular column, forming a cluster. In AlMuqtani, the collection consists of jewellery and metalwork collected by two collectors. The method used to divide the collection into two distinct zones is a form of a bowtie. In addition, the height of the wall increases as it moves towards the vertex of the bowtie, and such a change in height prevents visitors from looking at the second zone from the first zone, thus stimulating curiosity.
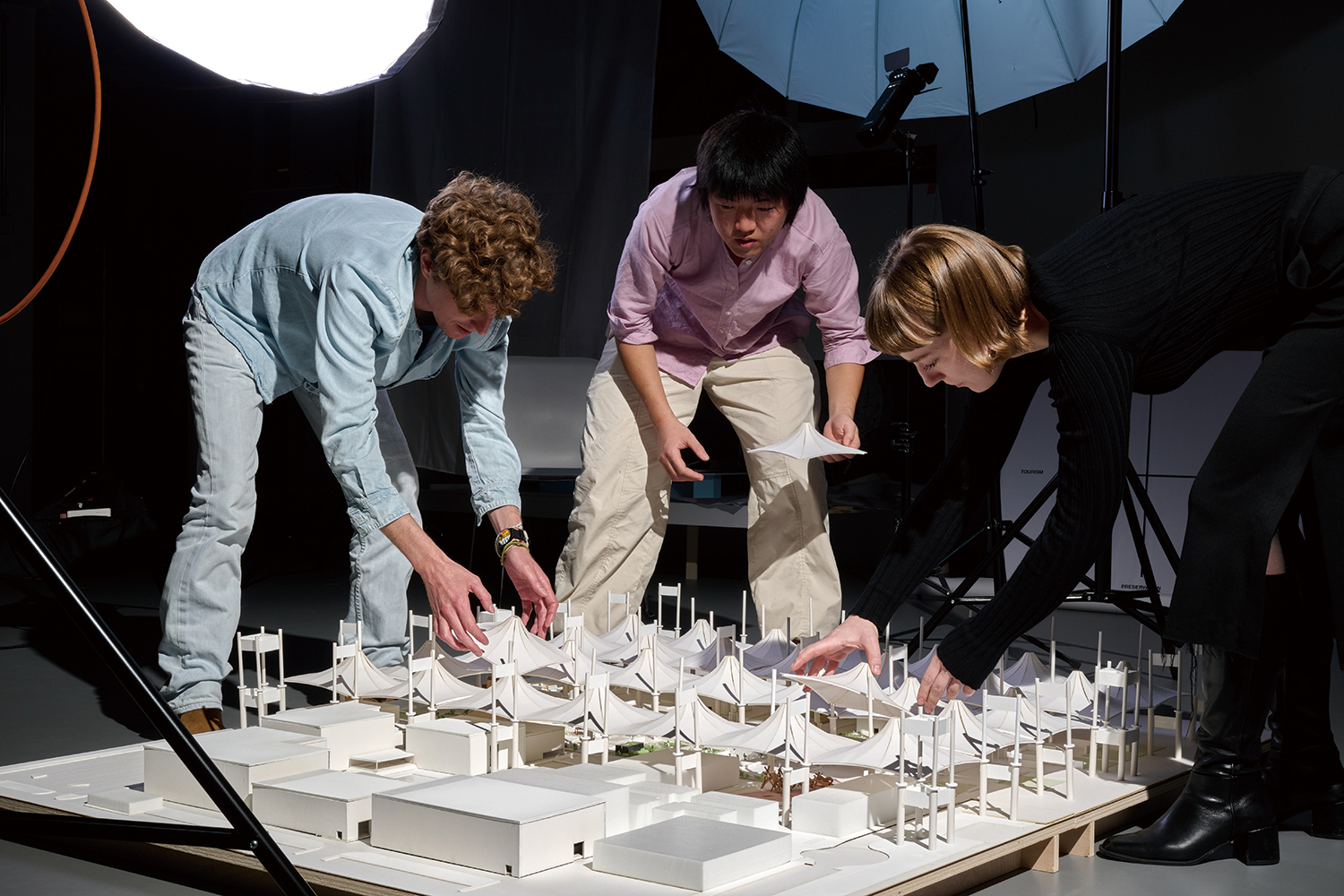
Exterior model of the scenography, Image courtesy of OMA / ©Frans Parthesius
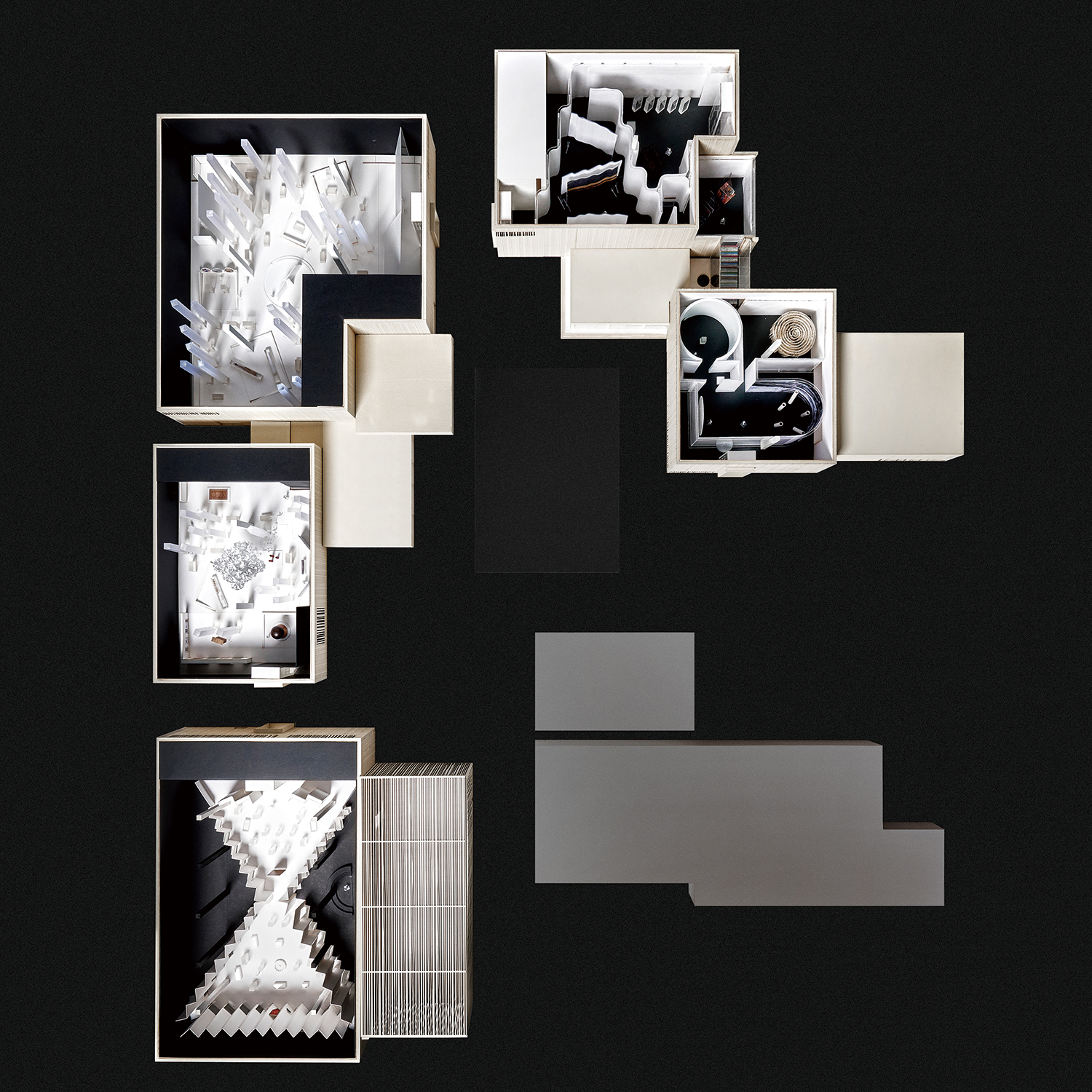
Interior model of the scenography, Image courtesy of OMA / ©Frans Parthesius
The overall colour palette is made up of two colours, white and black, the colour of the corner of the case in which the works are exhibited. These two colours immediately recall Islamic culture, in which women wear black clothes and men wear white clothes on pilgrimage. However, rather than thinking of them as simple metaphors for dress, the works related to Islamic culture can also be related to the symbolism that the two colours have, so it seems, a practical reason and the scenography resonates quite closely. At the same time, their own details are further expressed in areas such as the multiple layers of white fabric, the degree of tightness, and the installation of lighting. A single layer of semi-transparent fabric becomes more opaque as layers are added, and the degree of tightness determines the imagery of the space, while, simultaneously, adjusting the level of light from which the lights penetrated. In AlBidayah, for example, the fabric was double-layered to stage a blurred and dimmed atmosphere to enhance the sense of the sacred, and in AlMadar, the light was staged to deepen from top to bottom within the columns extending from the ceiling to add a pious atmosphere and a sense of immersion. Such finely adjusted scenography is felt rather than perceived, gently making its presence felt as it sits between different artworks. It is a scenography that is subtle but not weak, appropriate but not expressive. Did OMA come up with a design that is both traditional and contemporary, with a balanced presence achieved in the marketing strategy, the existing architecture, the curatorial and the artworks? My answer is ‘yes’.
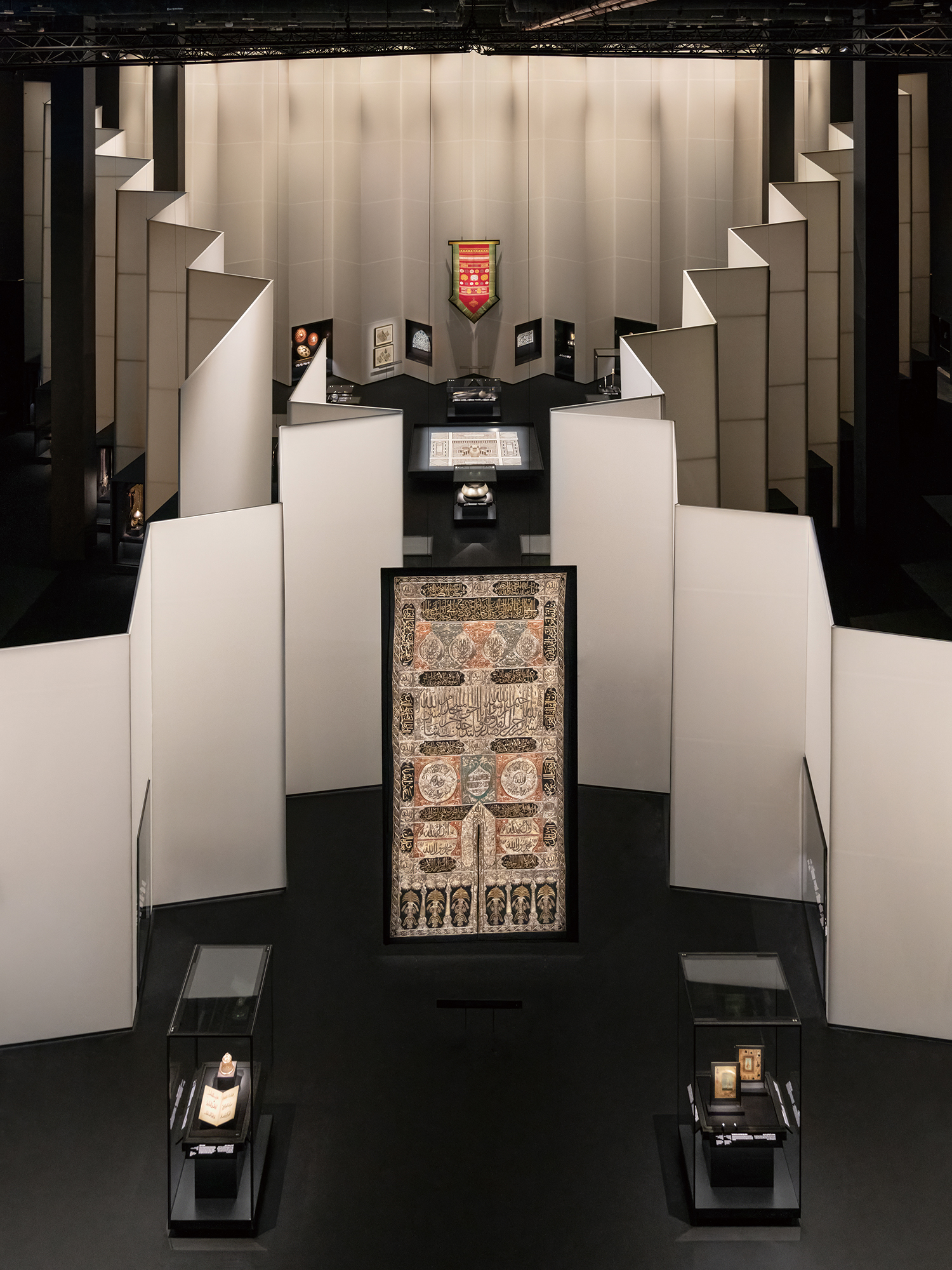
View of AlMuqtani section
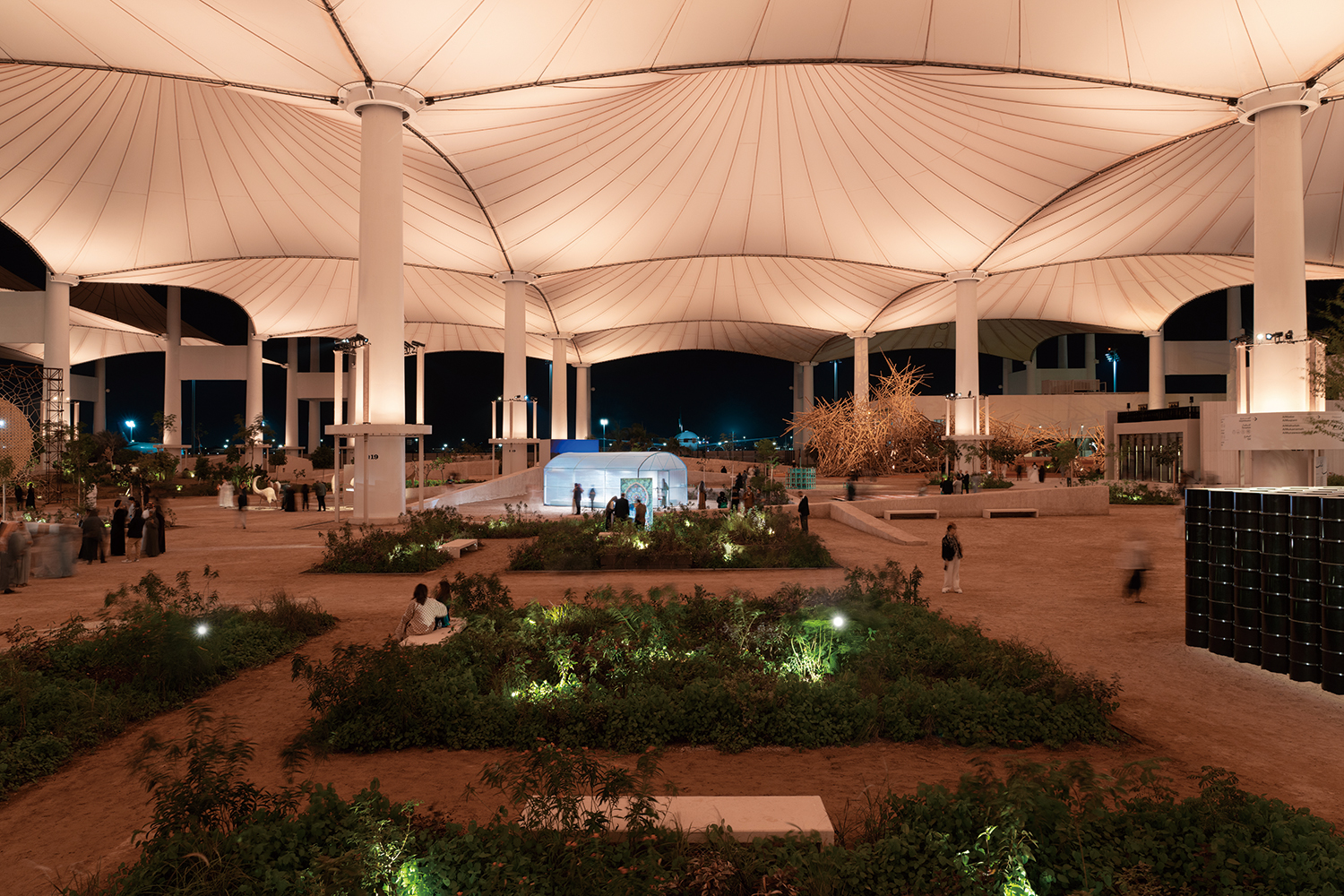
View of AlMidhallah section





