SPACE May 2025 (No. 690)
I AM AN ARCHITECT
‘I am an Architect’ was planned to meet young architects who seek their own architecture in a variety of materials and methods. What do they like, explore, and worry about? SPACE is going to discover individual characteristics of them rather than group them into a single category. The relay interview continues when the architect who participated in the conversation calls another architect in the next turn.
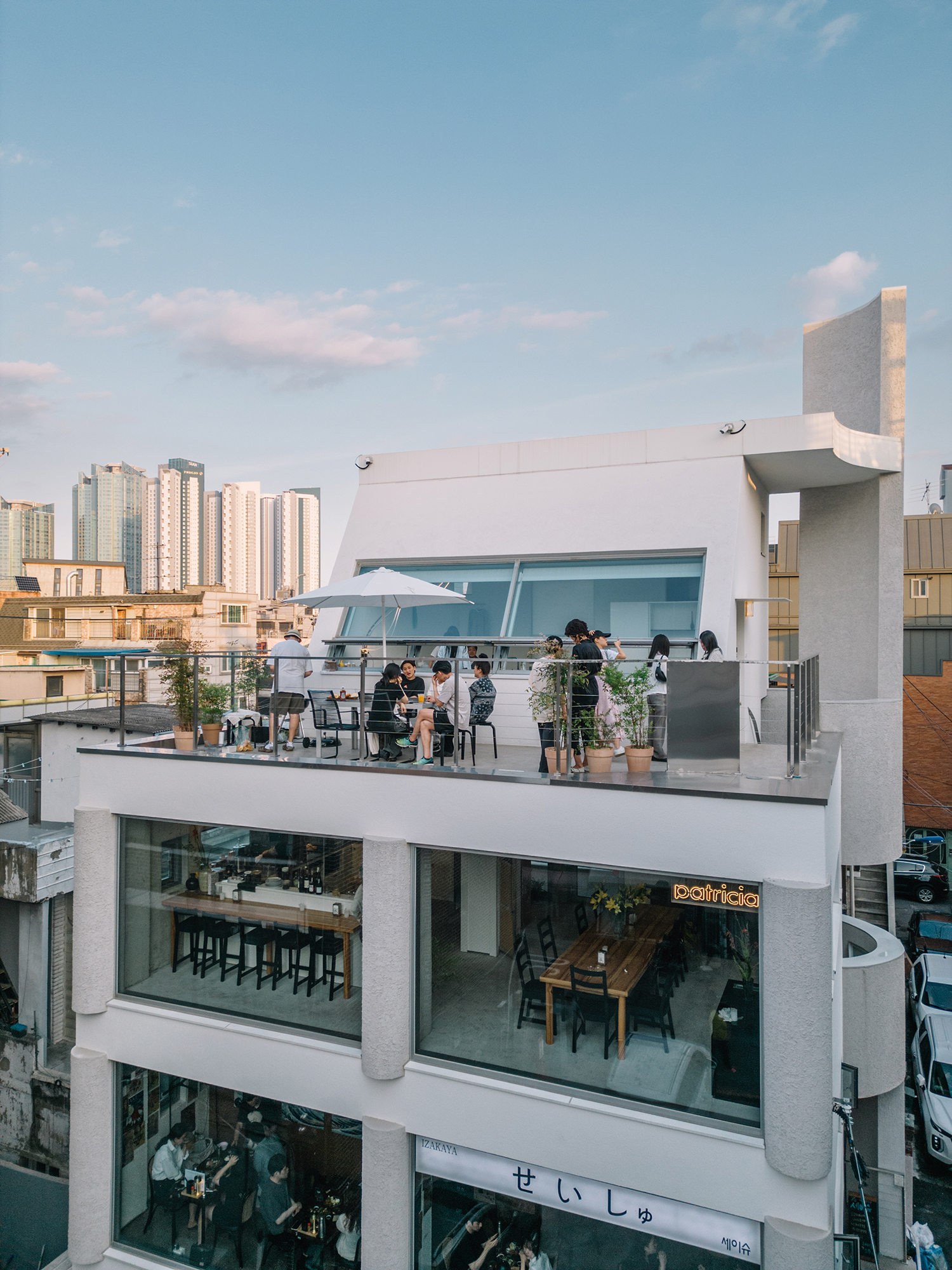
Reikis (2022) ©Studio Stucky
interview Kim Seona, Lee Soobin co-principals, Studio Stuckyi × Kim Hyerin
Growing Studio Stuckyi
Kim Hyerin: What is the meaning of Studio Stuckyi?
Kim Seona, Lee Soobin: Oh, we’ve actually been asked that quite a lot recently! (laugh) To be honest, there’s no profound meaning behind it. We simply wanted a name that sounded light and approachable. The stuckyi plant, for instance, is often given as a gift and is easy to care for—it only needs watering once a month. We liked that simplicity. Also, ‘studio’ and ‘stuckyi’ have nice partial rhymes. The meaning we later attached to this name is more symbolic: we wanted to create a space that could exist anywhere and thrive no matter where it was placed. It’s about fostering a studio that can flourish in any environment, much like the resilient stuckyi plant.
Kim Hyerin: So, you named your studio according to a rhyme! (laugh) What prompted you to establish your own practice?
Kim Seona: First off, Lee and I were classmates at university—we didn’t planned this, but we ended up taking nearly all of our design studios together. After graduating, we worked at separate firms but kept receiving small commissions from friends—requests to design juice packaging or help out with interiors. So we’d collaborate on projects after work or on weekends. We officially registered our business in 2019, but in 2020 – when we were commissioned for our first architectural project, House Dong-baek (2022) – we naturally found ourselves establishing Studio Stuckyi as a practice.
Kim Hyerin: What would you say sets Studio Stuckyi’s way of working apart from other architecture firms?
Kim Seona: We never divide projects; we work on everything together. We consult each other on every detail, like a team project at university. In the early design stages, we each come up with separate proposals. Our styles are quite distinct—I’m drawn to spatial clarity and efficiency, while Lee tends to prioritise proportion and aesthetic sensitivity. But through dialogue, the two designs merge. What emerges is something that belongs to neither of us—it becomes a Studio Stuckyi design.
Kim Hyerin: Do you ever clash during that process? Any disagreements?
Lee Soobin: Strangely enough, we’ve never had a real argument. I think it’s because we value different things and we’re both fairly open to each other’s views. When you’re working alone, you inevitably hit a wall. But because we come from different perspectives, we’re able to push further together.
Kim Hyerin: And where do your design ideas usually come from?
Lee Soobin: They come from constraints. The more limitations we face, the more they lead us to ideas. When we’re given complete freedom, it can actually be more challenging. Take House Dong-baek for example—the site was located in one of the green natural areas, so the building-to-land ratio was only 20%. To make the most of the space, we worked with the slope of the land. More than half of the house is technically underground, which allowed us to designate the sunken area as a living room despite it being legally classified as a basement.
Kim Hyerin: Kim, you’ve also authored What Makes This Place Great (2019), and you practise architectural photography. Has writing and photography influenced your architectural work?
Kim Seona: Writing definitely helps when it comes to describing or even developing a project. Architectural projects often span long periods of time, and over that duration, the narrative surrounding the work can become incredibly complex. But writing forces you to create a kind of plot—it becomes an exercise in distilling all that complexity into a clear, readable story, highlighting only what is essential for someone on the outside to grasp. It also influences how I design. As I work, I start to think, ‘Ah, this part could be explained like this.’ And once that thought occurs, that part of the design takes on new relevance—it becomes something that can no longer be lost. It needs to remain intact because it’s central to how the project is meant to be understood.
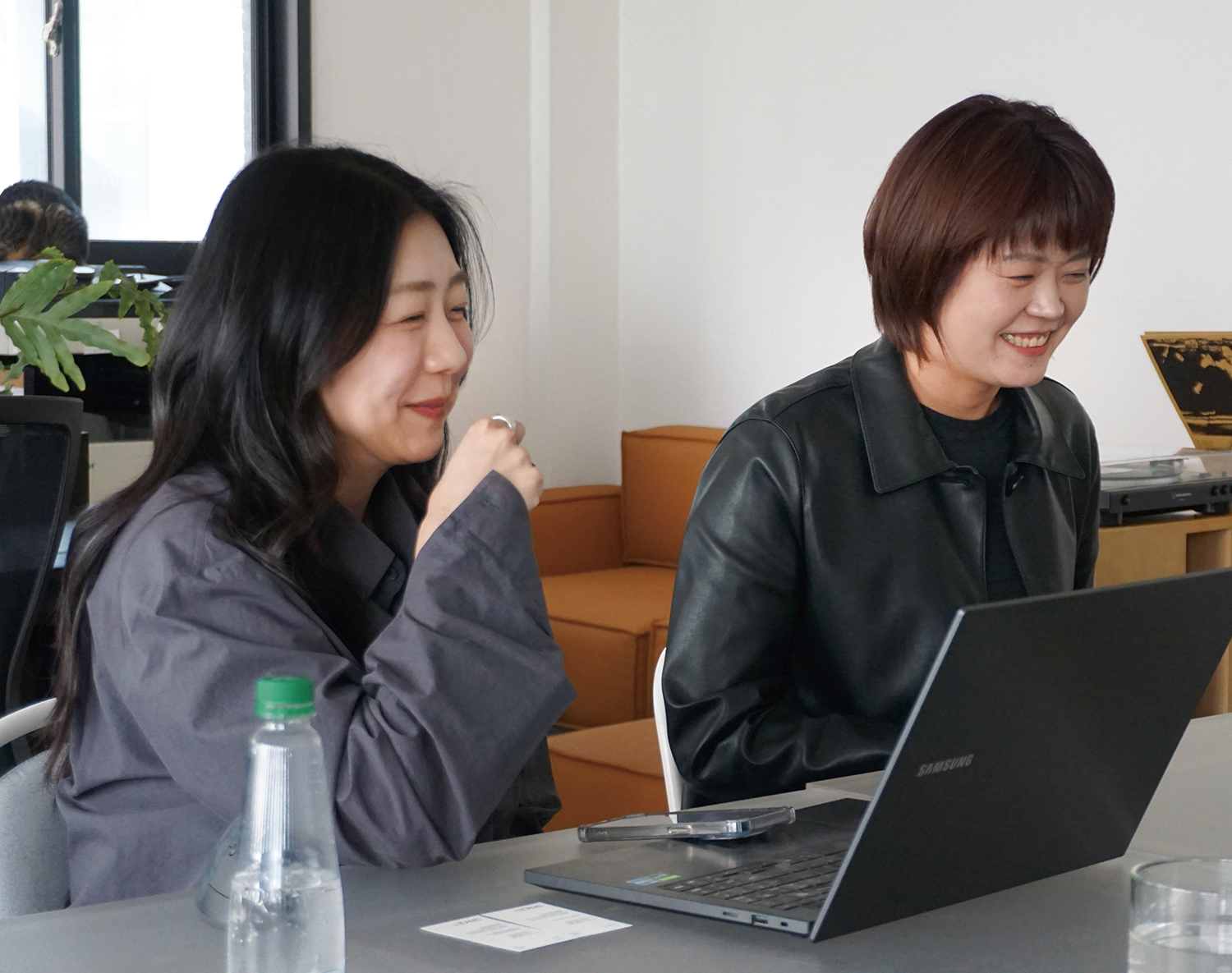
Lee Soobin (left) and Kim Seona (right)
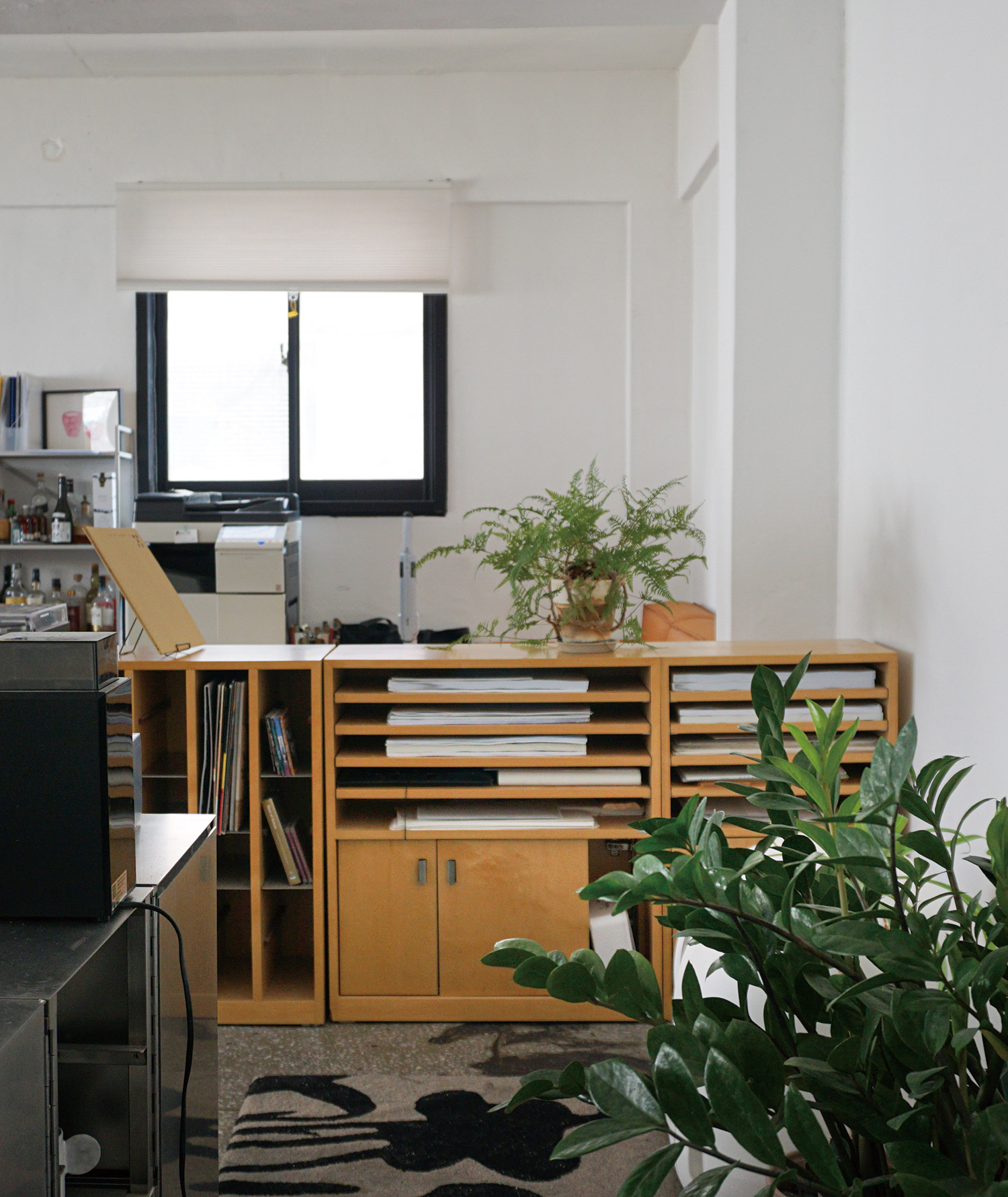
Office of Studio Stuckyi
Everywhere, the All-Round Players
Kim Hyerin: Studio Stuckyi engages with all aspects of spatial practice. Under the name THINKofME, you’ve even ventured into real estate development and creative direction. How did you evolve into such versatile practitioners?
Lee Soobin: While running Studio Stuckyi, we came to feel the need to take on a project where we could truly do everything we wanted, be entirely unrestricted. That was the starting point for THINKofME, which we established as a property development company. My first job was at BOUNDLESS, a studio known for its breadth of work. During my time there, I gained hands-on experience across a variety of disciplines, including real estate development, which I observed closely. That exposure gave me the confidence to branch out without much hesitation.
Kim Seona: I began my career at SOSU ARCHITECTS, and later joined ZERO TO N, which was involved in both real estate development and construction. Naturally, I came into contact with all sorts of discussions related to property and development. I frequently met with contractors and observed the intricacies of execution. I think having seen those processes up close gave me the courage to pursue our own development ventures.
Kim Hyerin: One of your flagship projects, Reikis (2022), was the first in which you oversaw the entire process, from real estate development to branding, design, and even operation.
Kim Seona: Once we had the capacity to undertake a development ourselves, we began looking for a site. Together with Noh Sunhyun, a spatial designer who has since gone independent, the three of us travelled across the country in search of land. The site that eventually became Reikis was one we all felt drawn to. It’s located on a side road just off Mangnidan Street, but because there’s a car park directly in front, the plot had surprising visibility. After the purchase, we relocated our office to Mangwon-dong, immersing ourselves in the neighbourhood, by day, by night, across seasons. That understanding shaped the design. Life in Mangwon-dong thrives in its alleyways and the small shops tucked within them. The Reikis façade features two large windows, each framing what could become separate commercial units. We imagined four compact shops with their own personalities, visible through the glass. Although it’s currently let as single units per floor, that flexibility remains. The fourth floor, constrained by sloping masses resulting from daylight regulations, wasn’t ideal for a shop or restaurant. But the rooftop terrace offered a unique opportunity; we envisioned a Stay there, a short-term rental that could capitalise on the view. After completion, we branded and designed the Stay ourselves and operated it for a time. Eventually, we passed it on to someone who had truly fallen in love with the space—a visitor who returned repeatedly, hoping to manage it personally.
Lee Soobin: That handover gave us the financial foundation to begin our current project, the renovation project Shinsu-dong Orkid (2025), a refurbishment project now underway.
Kim Hyerin: For a relatively small studio, your projects are quite ambitious.
Kim Seona: Indeed, we’ve been fortunate. Lee and I often ask ourselves, ‘How far can the two of us go?’ We still feel we have more in us. ‘One or two more projects, surely?’ (laugh) That’s the mindset that’s kept us going. Eventually, we’ll likely expand the team but not just yet.
Kim Hyerin: In architecture, design is just one side of the equation—the cost during construction is another unavoidable reality. How do you navigate this aspect with your clients? How do you communicate and find alignment?
Lee Soobin: Having gone through the full process ourselves, from land acquisition to building operation, we’ve developed a much keener sensitivity to a client’s perspective. When so much capital is at stake, it’s only natural for clients to begin reconsidering details toward the end of the project. For instance, they might feel tempted to cut corners on door handles or light fittings. But we’re able to speak from experience, to explain how those compromises can affect the overall quality. I think that gives our advice a certain weight—it’s not just about aesthetics, it’s that we’ve been in their shoes.
Kim Hyerin: So you’re essentially speaking from the client’s point of view?
Kim Seona: That’s right. Having experienced things from the client’s side, our approach has changed. For one, I now go through cost estimates far more meticulously than I used to. It’s also meant that negotiations with the contractor take longer than before. (laugh)
Lee Soobin: This may sound technical, but take Reikis—we designed it so that each floor could be split into two commercial units, which meant the electrical wiring had to be divided accordingly. But it doesn’t stop there. We had to understand how shared electricity costs are calculated, how to structure rent for shared amenities, and so on. If all the electricity is lumped into one system, separating bills later becomes nearly impossible. That experience led us to make small but thoughtful interventions: installing a shared entrance light with both a sensor and a timer, designing floor directories that could be easily updated if tenants changed. These aren’t flashy features, but they matter.
Kim Seona: Even when drafting plans, we now ask: ‘Will the water and electricity be metered separately for each unit?’
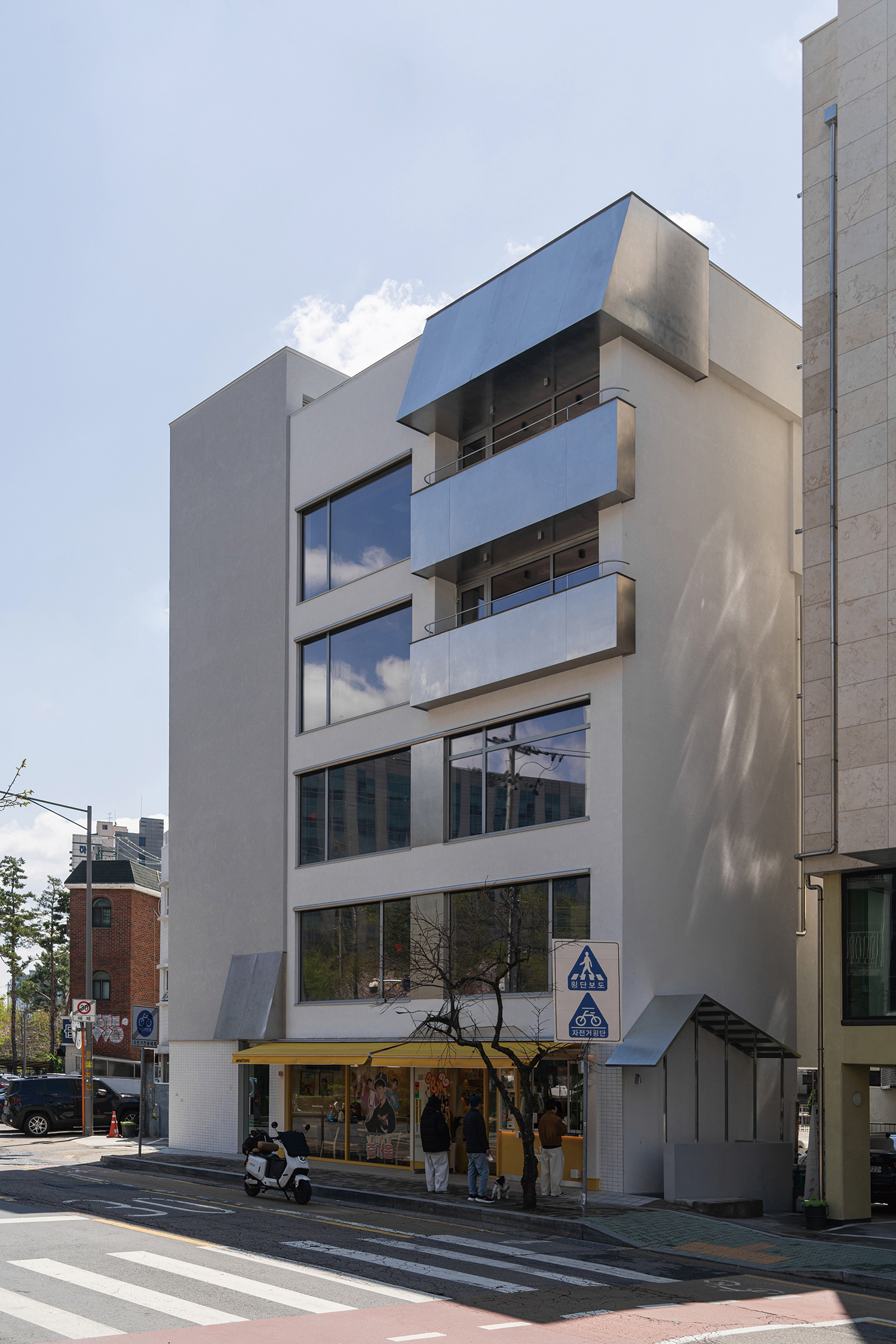
Shinsu-dong Orkid (2025) ©Studio Stucky
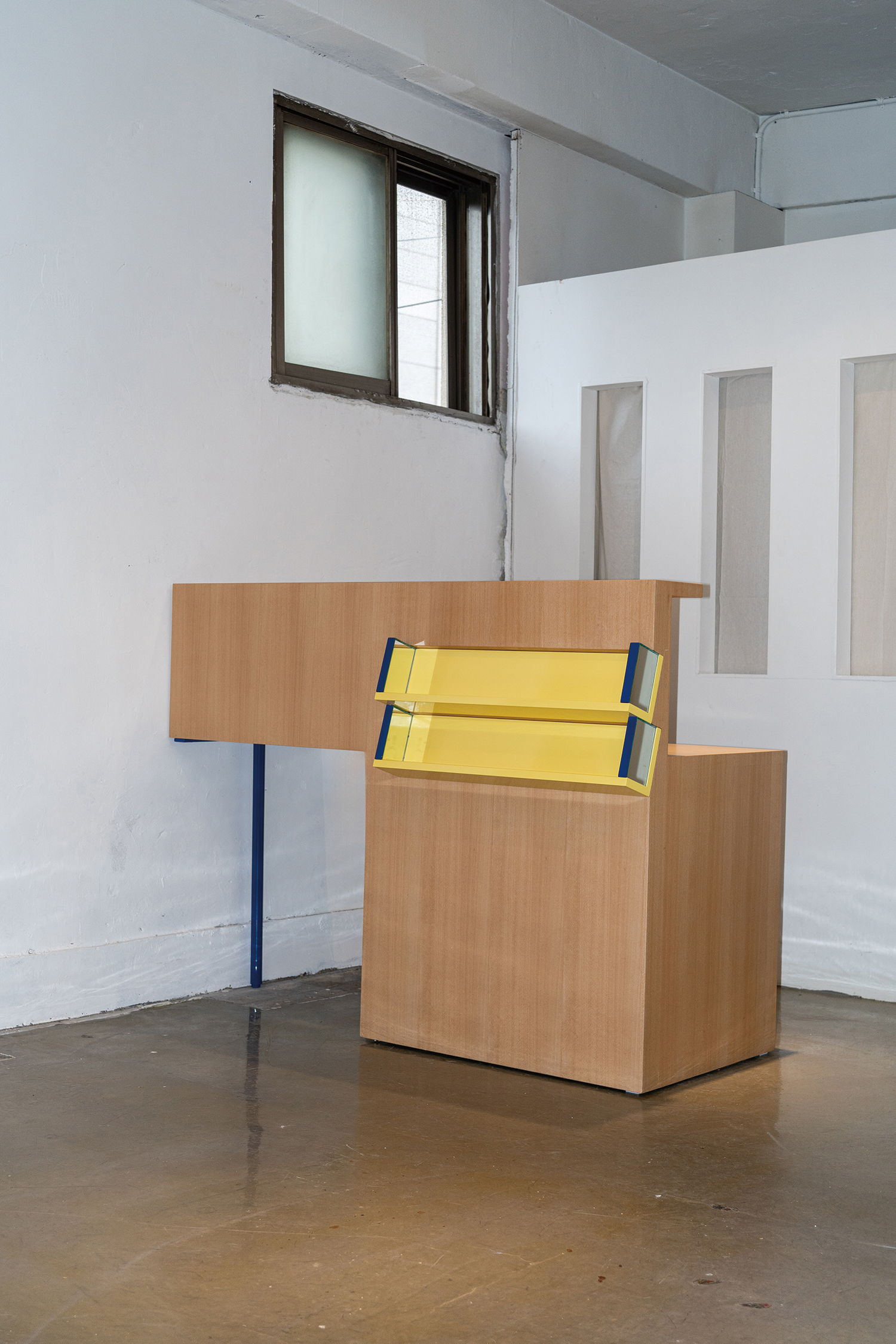
Glance series (2024) ©Studio Stucky
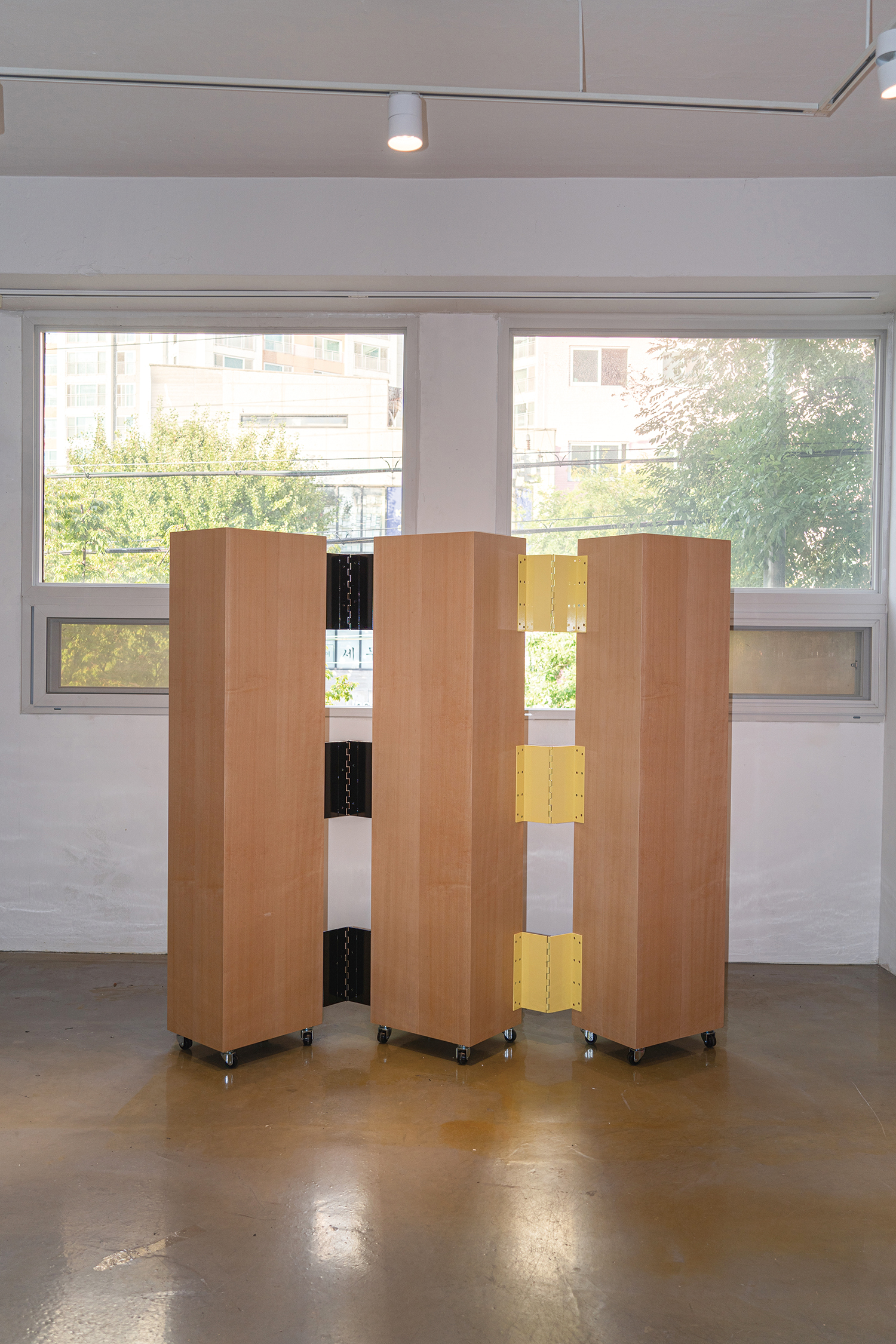
Glance series (2024) ©Studio Stucky
Light and Fresh Stuckyi
Kim Hyerin: When working on Reikis in Mangwon-dong, you moved your office from Eulji-ro to be closer to the site. And now, for the Shinsu-dong Orkid, you’ve relocated again, this time to Daeheung-dong.
Lee Soobin: We tend to move with the project. Having the studio near the site is helpful not only in the early planning stages but also throughout construction. If we’re needed on-site, we can literally dash over.
Kim Seona: Proximity means we can visit multiple times a day if necessary. We miss less, we understand more. It’s not just useful for the project at hand—it informs how we approach future work as well.
Kim Hyerin: You’ve done quite a bit of furniture design. In particular, the Glance series (2024) for Bookshop Glance was delightful; the bookcases, with their mirrored panels, allow for a literal ‘glance’ at someone. So charming.
Lee Soobin: Most of the pieces in our studio were designed by us, and I also enjoy making furniture as a hobby in our woodworking workshop. Designing and crafting furniture by hand has made me more sensitive to structure—understanding which joints are weakest, which assembly methods are most appropriate. It feeds directly back into our design process.
Kim Seona: Lately, our furniture work has increased. Sadly, we’ve seen a number of spaces, such as cafés, shops, forced to relocate. When that happens, the interior is often discarded entirely. It made us think: wouldn’t these owners benefit more from movable, adaptable furniture? We’ve begun proposing spatial designs that minimise built-in costs and instead use furniture to create atmosphere and identity.
Kim Hyerin: You’re still both deeply immersed in your work as architects. What motivates you to continue treading this path? What dreams keep you going?
Kim Seona: I chose architecture because I thought it was a profession that would take me to many places. I can’t say I was passionately in love with it from the beginning, it was more that I started, and then kept going. I never felt that I couldn’t do it. From my student years to professional practice and eventually going independent, I suppose it was all a matter of ‘I’ll do it and see,’ and somehow, I kept doing it. And now I’m here. I still find it immensely enjoyable.
Lee Soobin: Since middle school, I’ve admired architects who designed boutiques for fashion houses featured in magazines. I think I was drawn to the sheer beauty of what they created. I also adore the wall clock designed by Arne Jacobsen for Danmarks Nationalbank. Even if the building itself disappears, I believe we can reconstruct it in our memory through the objects that once lived inside, furniture, clocks, and so on. That’s why I feel so connected to objects. My dream is to create at least one beautiful thing—something timeless, something that will be loved for generations. And, honestly, architecture is just... fun. If it weren’t, I don’t think I’d still be doing it.
Kim Seona and Lee Soobin, our interviewees, want to be shared some stories from Ahn Seohu, Lee Sisan (co-principals, STUDIO PRACTICE) in June 2025 issue.
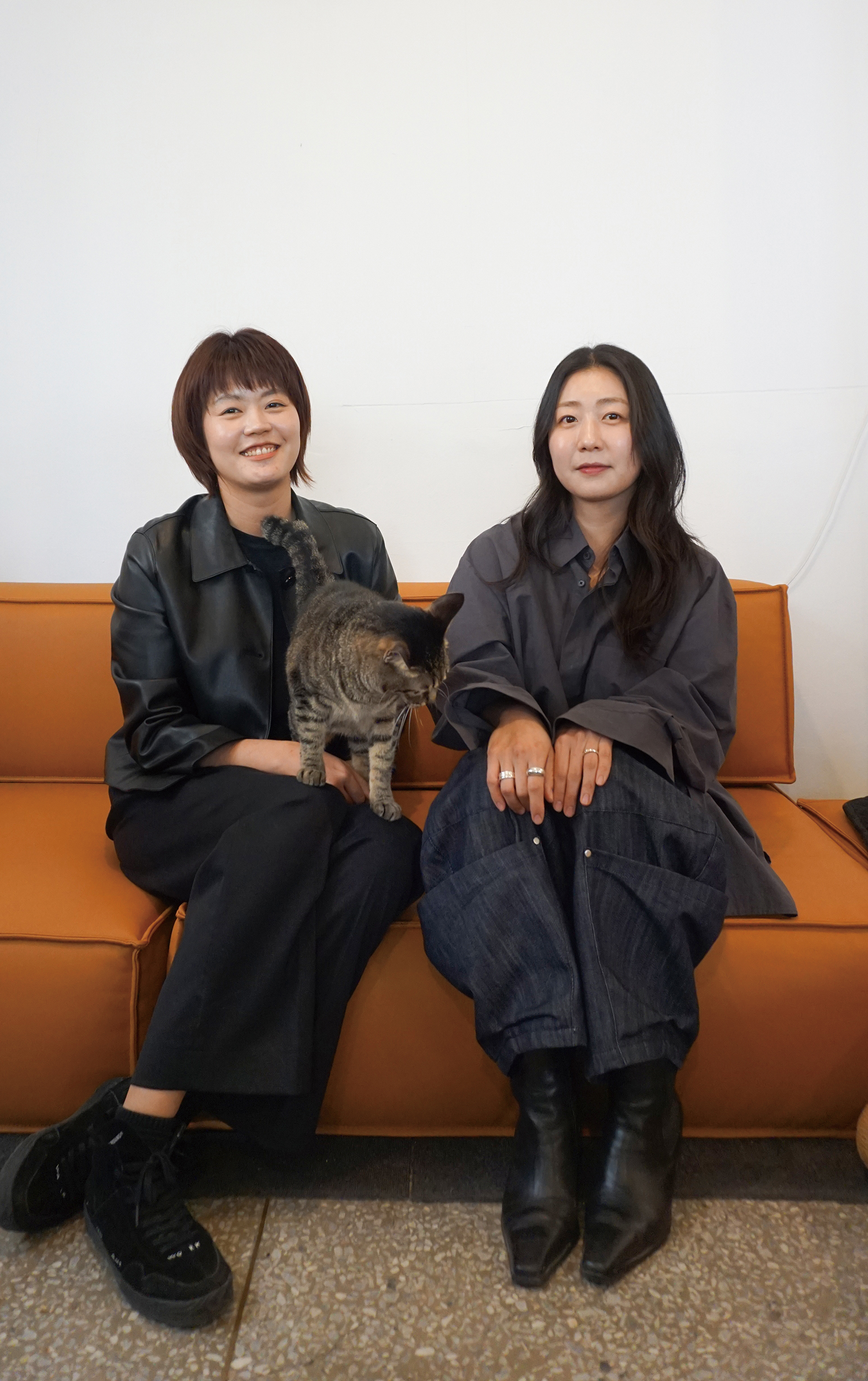
Kim Seona (left), Lee Soobin (right), and their cat Ho-ong (centre)





