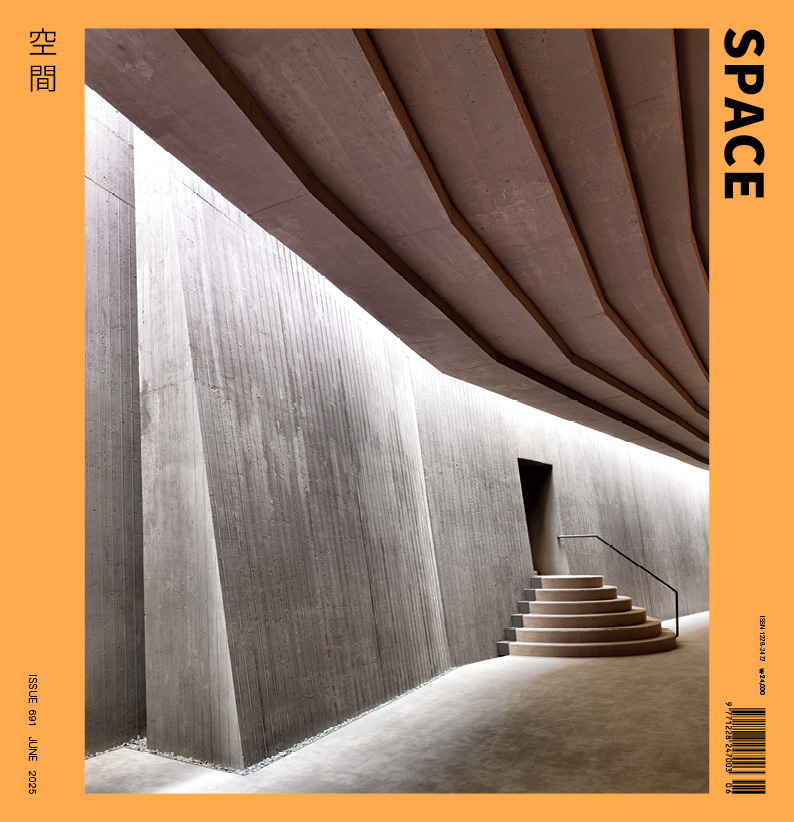SPACE June 2025 (No. 691)
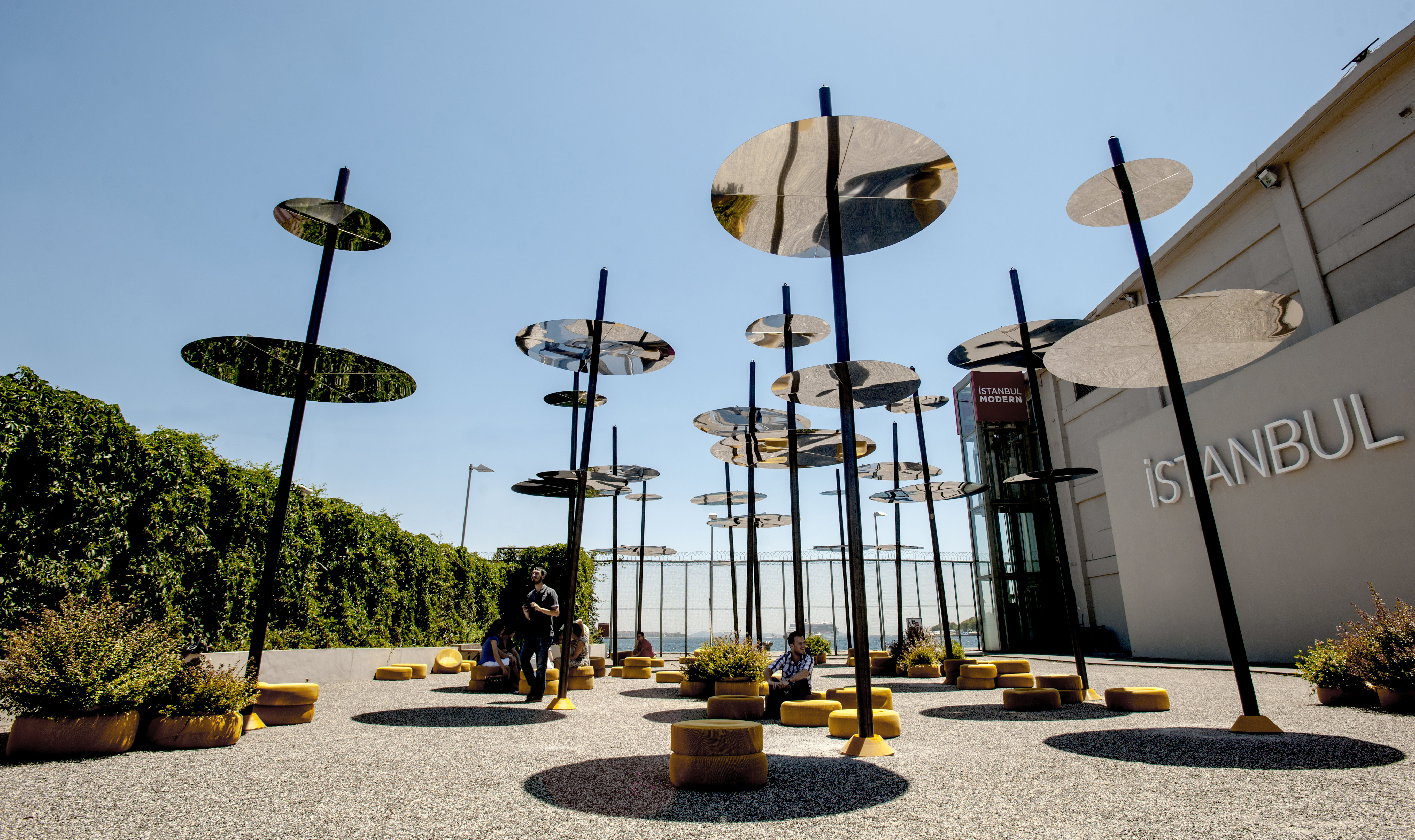
Sky Spotting Stop (2013) / ©Muhsin Akgün

Lost Barrier (2015) / ©SO? Architecture & Ideas
Where Hero-Less Stories Lead: SO? Architecture & Ideas
Interview Jeong Jaeheon professor, Kyung Hee University × Park Jiyoun
Emerging from Istanbul’s period of political and architectural turmoil, SO? Architecture & Ideas (hereinafter SO?) has possessed an unyielding and defiant nature from the outset. SO?’s immediate responses to the city’s riots, development, regime changes, and disasters have naturally shaped its portfolio.
For SO?, the value of a city lies not in real estate profits, but in equitableness for its citizens, and the purpose of architecture, they believe, is not physical construction, but embracing all existing being. SPACE traces SO?’s working trajectory from the early 2000s to the present day, covering projects such as House of Chickens (2018) and IPA Campus – The Pool, The Warehouse (2022). It is intriguing to consider the way this narrative, which does not platform heroes but features multiple protagonists, will unfold.
Taking Back the Equitable City
Youn Yaelim (Youn): SO? Architecture & Ideas (hereinafter SO?) was founded in 2007, during a period of unprecedented real estate development in Türkiye. The 1999 earthquake had shocked the nation, leading to large-scale reforms in urban structure and property policy. Against this backdrop, what were the key issues or concerns SO? recognised at the time of its founding?
Sevince Bayrak (Bayrak): Our studio was founded during Istanbul’s urbanisation boom, as the city’s reputation rose in the global real estate market. Back then, as young graduates, we dreamed of focusing on public projects, but the reality was the opposite. Fortunately, international interest brought research funding.
Our first commissioned project was a study of the city’s northern forests, later the site of massive construction, and heterogeneous distribution of public space in the city, prepared for the 2009 Urban Age Conference in Istanbul. Looking back from today’s perspective, I think the key issue for us was how Istanbul could respond to this construction frenzy without either surrendering to it or entirely rejecting the power of architecture by simply refusing to build. We were searching for a path where architecture could be a tool for transformation toward a more resilient and equitable city, rather than a scapegoat for large-scale development for the sake of investors rather than citizens.
Youn: I’d like to explore SO?’s practice through the lens of your Turkish identity. Do you think your architectural approach can be explained in relation to Türkiye’s regional and cultural contexts?
Bayrak: Definitely. Although we believe that the key concerns that shape cities are quite common globally, the range and variety of issues and the way of coping with things vary in each city. In Istanbul’s case, the city pushes you to be especially creative, not because of financial scarcity, but due to the lack of accessible public resources.
We can say this has become characteristic of our practice. As the city has become increasingly trapped within a difficult real estate market and profit-driven management over the past decades, the need for public space has grown in every part of Istanbul. Our recently completed urban design project, Bağcılar City Park (2025), stands as a powerful symbol of this. Bağcılar is one of Istanbul’s most densely populated districts. Over a third of its population is aged 7 to 22, and the district ranks among the top five in the city for drug-related issues. This reflects Bağcılar’s urban fabric: dense, with inadequate public infrastructure. While many green spaces appear on the map, most are now vacant or abandoned, becoming hotspots for illegal activity. Transforming these areas into active public parks serves two purposes: offering young people safe outdoor spaces and reclaiming neglected land to reduce crime. In a district where public space has been neglected for decades, designing public parks is now seen as a starting point for addressing larger issues, such as drug-related problems. This project is the first in a series of municipal efforts to rehabilitate the district’s green areas.
Youn: SO?’s early work, such as Sky Spotting Stop (2013) and Lost Barrier (2015), reflect your continued exploration of public space in urban settings. What roles do you believe temporary structures like these can play in public places?
Bayrak: Temporary structures are the fastest way to observe how citizens respond to public architecture. If city-making is a collective experiment, temporary structures provide the instant results of those tests. Do these structures meet people’s needs? Do they reveal new needs that hadn’t been identified before? How do people interact with them? Do they simply walk by, or do they stop—even amid the hectic pace of metropolitan life?
From a young architect’s perspective, temporary structures also create space for failure. Unlike the sometimes irreversible mistakes of permanent projects, these interventions are ephemeral, which lightens the burden of potential failure. A mistake that might be costly in a permanent public space becomes a learning experience for the future when it’s tried temporarily.
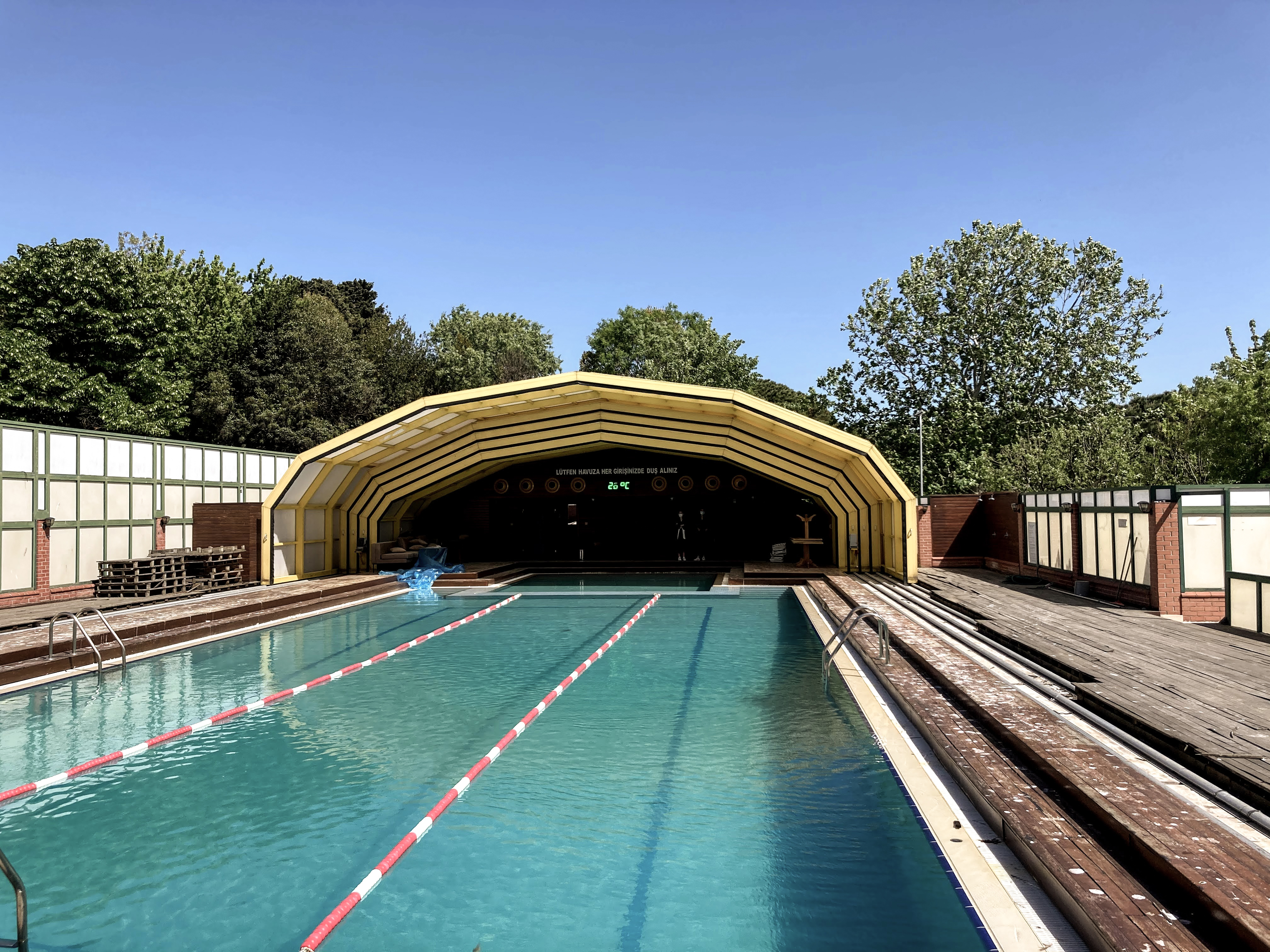
The Pool (2022) before the reuse / ©Oral Göktaş
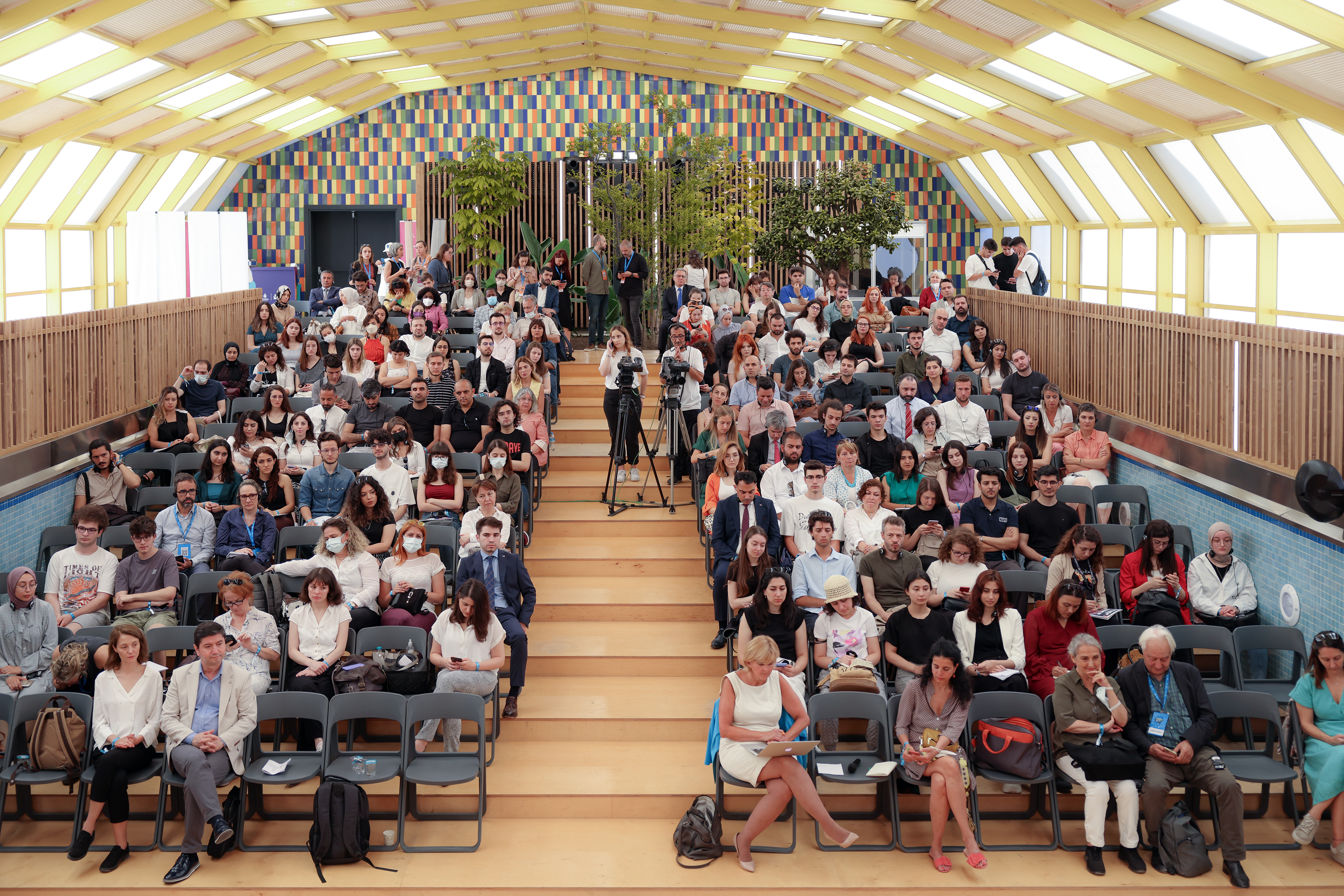
The Pool (2022) after the reuse / Image courtesy of IPA
Understander or Observer
Youn: SO?’s perspective is not limited to humans. Sometimes animals, like chickens, or natural elements, such as the sea or rainwater, become the main subjects of your architecture. How does SO? collaborate with non-human beings?
Bayrak: Honestly, we don’t really think non-human beings need human designs. They would rather that humans did not to ruin their natural environment. In the case of the House of Chickens (2018), the fact that the owner of the chickens asks for a house for his animals, does not necessarily mean that the animals will use that house. Keeping this in mind, when embarking on the project we had to learn the typical routine of a chickens and their needs. Unlike human beings, they don’t care about fancy looking designs, about how expensive their flat looks. Instead, they worry about direct sunlight, uninterrupted wind currents. In the end we don’t collaborate with them, but try to understand them.
Youn: So, in non-human-centred projects, like the House of Chickens, is understanding the essential skill architects must possess? And in designing for beings that cannot directly respond, who determines what constitutes ‘good design’?
Bayrak: I guess the frame is still human-centred as we are designing for an art and architectural farm, which already sounds like a human-centred structure. In this case, the competency comes from putting your architect’s ego on the shelf because it will not help when designing for animals, who neither pay, nor demand a design for their shelter. For example, some people choose an architect to design their house, as they want the architect’s signature on it and even in the case they don’t like the design, they still have to use it because architecture is a non-refundable meta. In the case of chickens, we design according to their needs and habits to guarantee their comfort in a house they didn’t even ask for. Initially, our main concern was: what if the space we design does not meet their needs and routines? Designing for non-humans requires genuine curiosity about the lives of other species. We had to learn how they sleep, how they poo, how they incubate, the angle of their claws, the sensitivity of their eyes, and more, and then design accordingly.
Oral Göktaş (Göktaş): Good design, in this context, is determined by whether the animals actually use the space. With chickens, for example, you can tell a lot from their behaviours—they make it clear if they feel comfortable or not. If something doesn’t fit their routine, they reject it immediately. It’s the consistency of their routines that reveals whether a design is successful.

The Warehouse (2022) before the reuse / ©Oral Göktaş
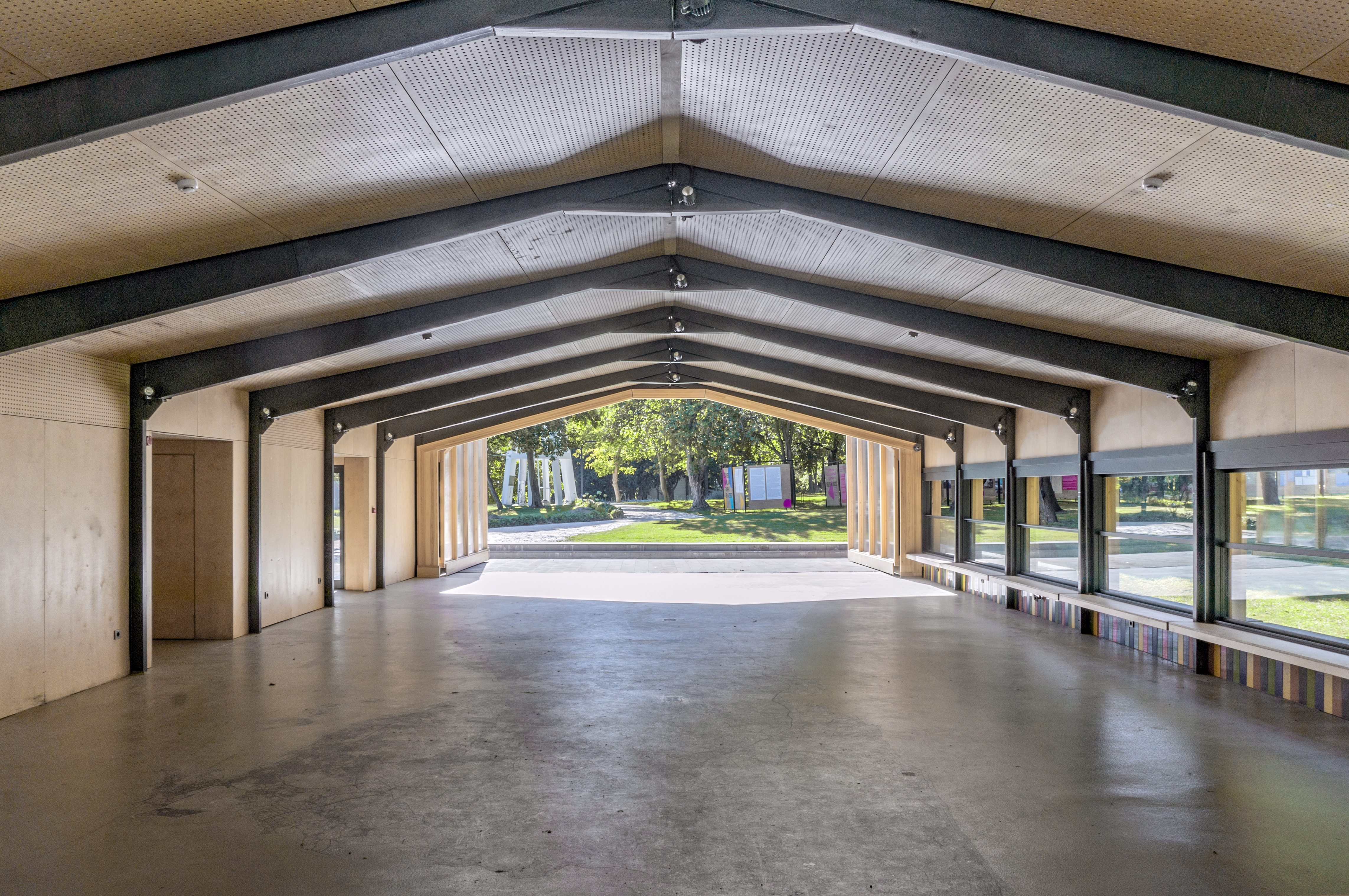
The Warehouse (2022) after the reuse / ©Oral Göktaş
Youn: House of Chickens began with observing the growth and life cycles of chickens. SUPRA (2024), a pavilion in Daegu, Korea, similarly drew from the cycles of nature embedded in the city. Could you describe your design strategies when translating non-human and natural cycles into architecture?
Göktaş: For us, observing cycles really helps architecture. The problem with architecture starts to get bigger when it is no longer a part of a cycle. When a building becomes a stand-alone object, rather than being part of a cycle, let it be a daily cycle, seasonal cycle, or a topographical cycle, its connection with its surroundings become weaker. This is why we worked hard so that our design was informed by the chickens’ daily routine. There are 12 design principles that lie behind the design and each of them find form in this design. These include the use of ventilated wall materials, an interior space that receives indirect natural light, a sectional layout that allows eggs to be collected from the outside without disturbing the chickens, and a large canopy that provides shade during the hot summer months. In SUPRA, the idea is much simpler. Noting that natural resources such as mountains, rivers, and winds remain present in Korean cities – even as technology takes precedence – we aimed to make the human-nature relationship visible through the project. The cycle of nature is observed in the installation when it rains.
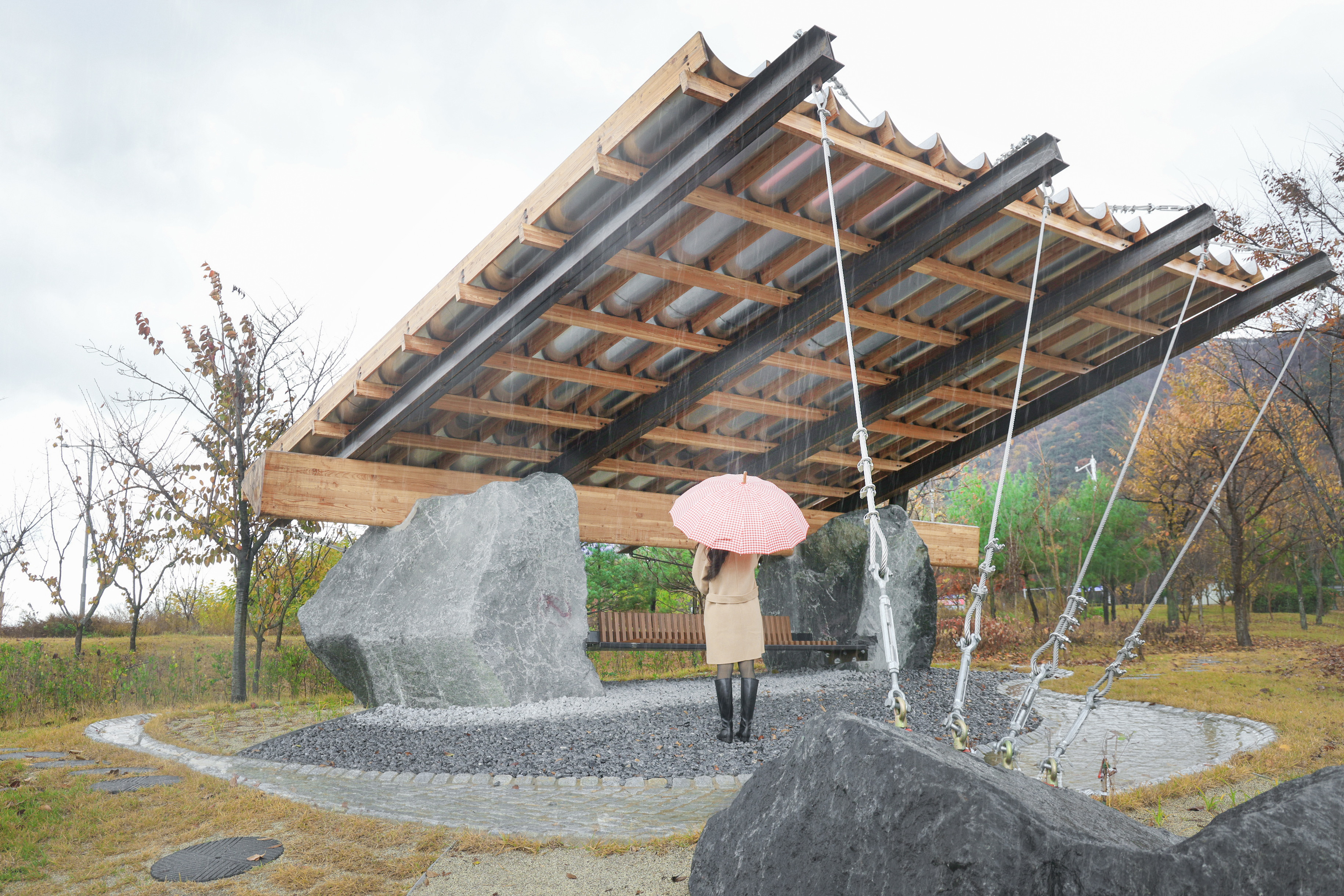

Installation view and diagram of SUPRA (2024) ©Oral Göktaş / ©SO? Architecture & Ideas
Claiming Without Dominating
Youn: The Pool (2022) and The Warehouse (2022) were part of the Istanbul Planning Agency (IPA) Campus masterplan, which transformed private spaces once enjoyed by Istanbul’s politicians into public venues—now serving as public halls. These buildings lacked significant historical or cultural value, yet you preserved everything from their structural elements to minor details like the pool tiles. Could you elaborate on the intentions behind retaining these traces of their past use? This approach also resonates with the theme of ‘Ghost Stories: The Carrier Bag Theory of Architecture’, which you curated for the Türkiye Pavilion at the Venice Architecture Biennale 2023.
Bayrak: The Carrier Bag Theory of Architecture embraces residual matter – social, environmental, and material – and even the traces of failure. We believed that, even through small interventions, the IPA project could spark a broader conversation about an alternative approach to architecture; often labeled as the niche of adaptive reuse, it has, given today’s global crises, the potential to become a mainstream direction in the field. The Carrier Bag Theory of Architecture suggests that the size and scale of architecture does not necessarily affect its impact. Starting from architectural education, the emphasis on making grand architectural gestures distorts the real necessity for architecture, eventually paving the way for an addiction to construction. As we mentioned in our manifesto, construction becomes an addiction when triggered by economic reasons rather than spatial needs.
Should architecture act as a facilitator of this addiction or as its antidote?
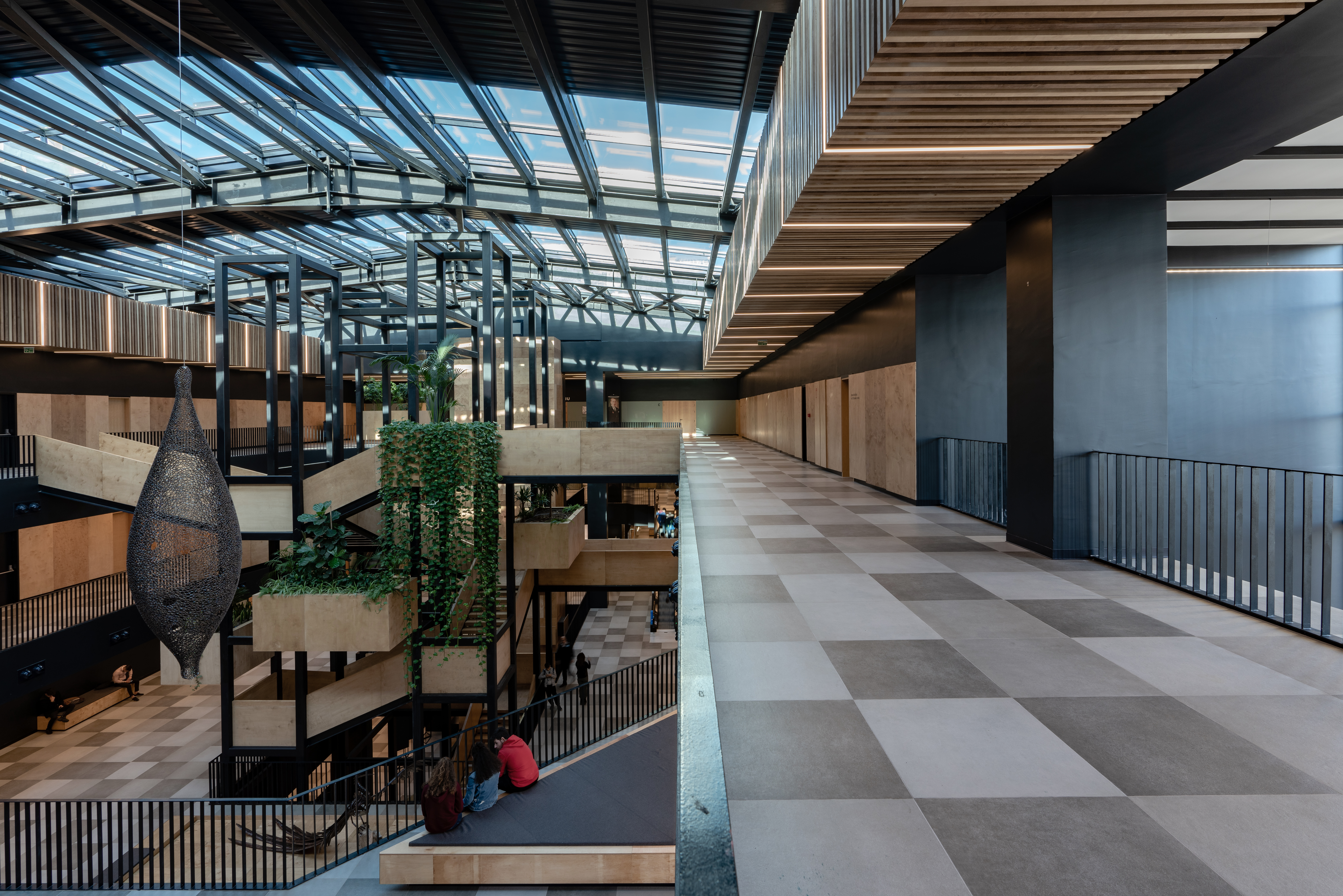
bAKSM(2018) / ©Yerçekim
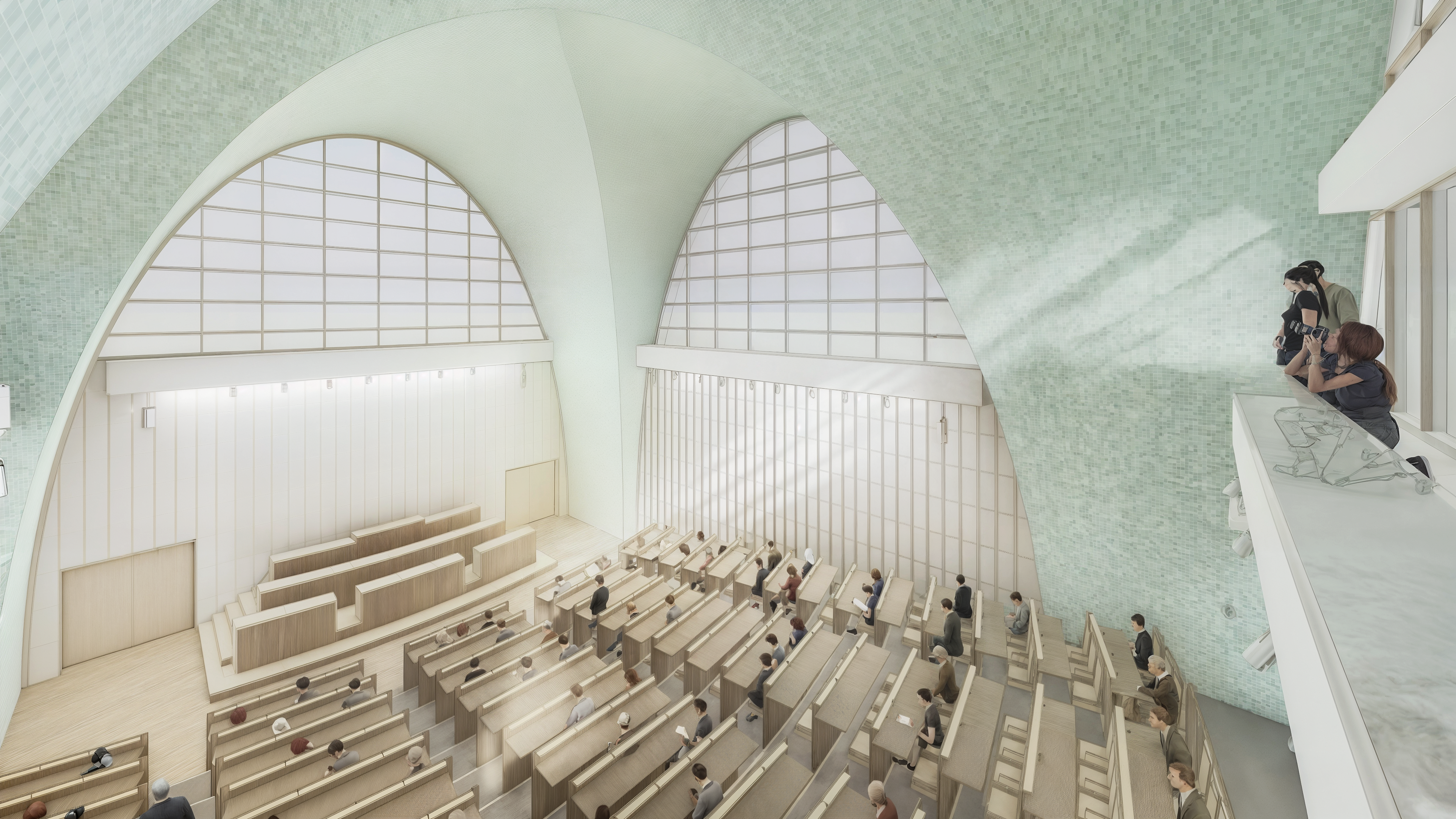
Perspercitve view of the Saraçhane Library proposal / ©SO? Architecture & Ideas
Youn: These projects move away from addiction to construction, yet they still rely on physical interventions. How do you decide on the degree and nature of intervention in each case? While some projects ‒ like The Pool and The Warehouse ‒ turn to reuse as much as possible, others, such as bAKSM (2018), involve large-scale renovation of a deteriorating shopping mall atrium, or, like the Saraçhane Library (ongoing), require meticulous archival research to reconstruct a long-lost structure.
Bayrak: Saraçhane Library was a Grade 1 listed building, while the other two structures were unremarkable constructions from the boom period of the 1990s. Apart from legislation, when we propose reusing a building, we ask two main questions. The first concerns the building itself: does it have the physical capacity to serve as a new envelope for a different purpose, even if it lacks historical or aesthetic value? The second concerns its context: is it ecologically, economically and socially more beneficial to reuse or to reconstruct, considering the environment in which the building stands? We must object to the common claims that reconstruction is always the fastest, cheapest and easiest way to build. Existing buildings are intimidating because they need architects, contractors and clients to be more patient and more curious, not because the process is inherently more costly and tedious. For sure, the decision of reusing is a teamwork effort as always in architecture, where clients, administrators, contractors, architects and citizens need to collaborate.
Youn: Two buildings on the IPA Campus recall a political history in which public land was monopolised by the few. During the design and implementation process, were there any significant challenges – legal, administrative, or political – related to ownership? Now, with Istanbul’s mayor Ekrem İmamoğlu faces increasing political pressure, the future of the IPA project also appears uncertain. How does SO? continue to work under such unpredictability and instability?
Göktaş: The design and implementation of The Pool and The Warehouse were completed in a very short time, as both IPA team and Ekrem İmamoğlu himself were enthusiastic about the idea of reusing existing structures on the campus, which had already undergone multiple phases of construction. Even if the IPA project ends, we believe that Florya Forest – having been the focus of many projects of privatisaton over its 100-year history – will no longer face the same risk of being overtaken. The common sense of reclaiming public space and the energy created by İmamoğlu’s team, through their focus on public space, has set an example for other political parties as well. It’s truly inspiring to see how public discourse can now be embraced by different administrations that previously overlooked the public domain. For sure, the upcoming phases of the project is under the threat of being stopped, but this unpredictability and instability has always been a fuel for SO?’s work rather than an obstacle.

Aerial view of Bağcılar City Park (2025) before its transformation / ©Oral Göktaş
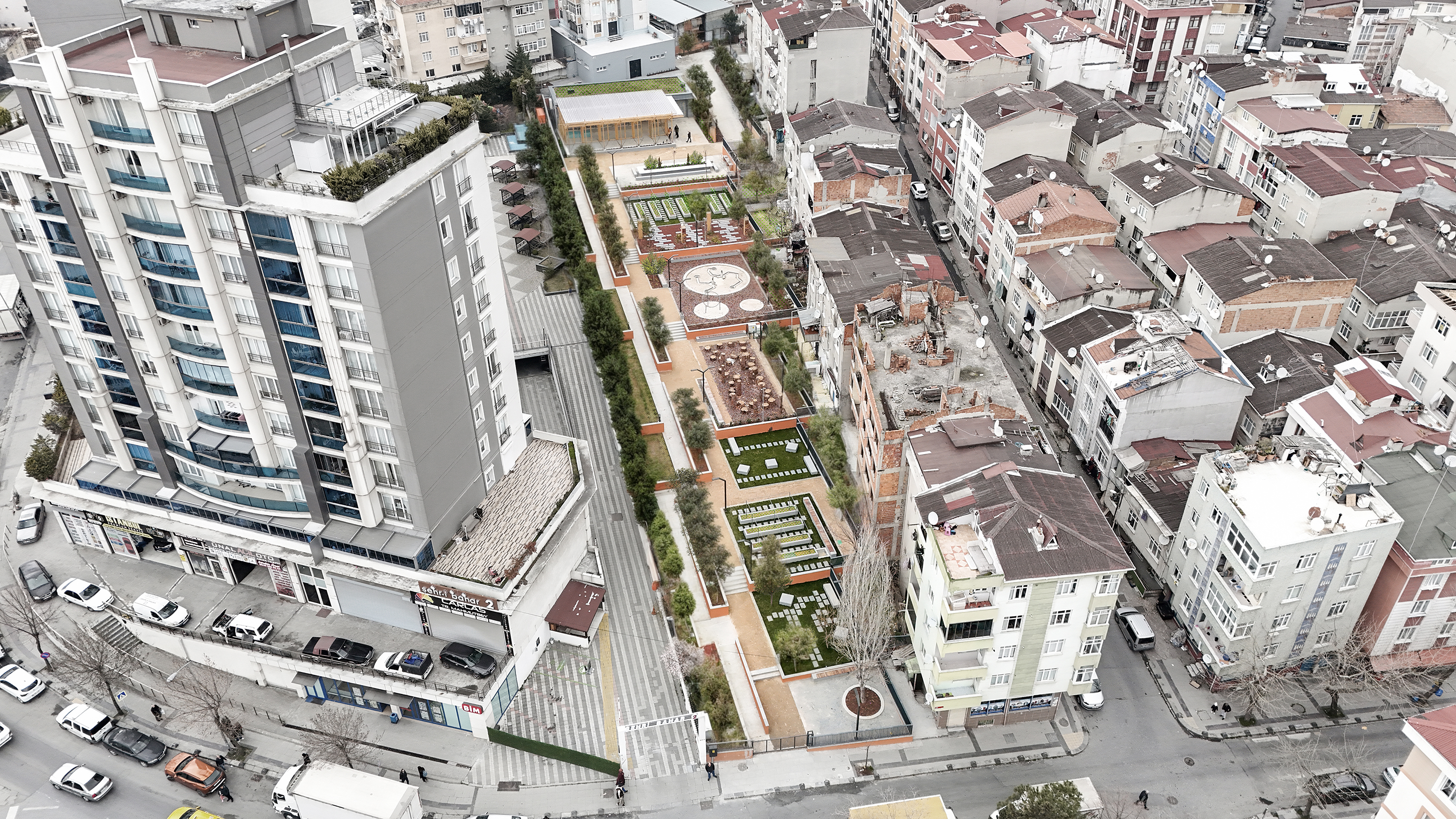
Aerial view of Bağcılar City Park (2025) after its transformation / ©Oral Göktaş
Everyone is a Protagonist
Youn: You chose to take a path different from the dominant flow of large-scale development and have since carried out a series of diverse and experimental projects. Looking back from today’s perspective, how do you see SO?’s journey so far?
Bayrak: The beginning of our career coincided with the onset of Istanbul’s massive transformation, which ultimately came to a mandatory end due to the political and economic crisis. How we started has shaped where we are today. The one career goal we have consistently upheld is to avoid projects where the city gains less than the investors. Instead, we have focused on projects that contribute to the city as a collective experiment in creating accessible, equitable, and well-structured public spaces for citizens, rather than merely turning land into a more profitable asset. If you place our most well-known projects side by side, you can trace an invisible pathway connecting the House of Chickens to The Pool, the Sky Spotting Stop to the SUPRA, or bAKSM to Saraçhane Library. Along this path are people, pool tiles, animals, seawater, plants, and public squares, crowd control barriers—each a protagonist in the projects, alongside the architecture itself. What ties all these works together is that the realisation of ideas happens not only through architecture, but also through everything present in the environment. Eventually, that invisible path becomes tangible in the Carrier Bag Theory of Architecture, which proposes focusing on every figure on the scene rather than the building as a single hero.
Youn: This FEATURE poses the question of whether Turkish architecture could be viewed from the perspective of Asian architecture and urbanism. Do you think your work could be understood within a broader ‘Asian architecture’ framework?
Göktaş: First of all, ‘Asian architecture’ is a complex label in itself, not only because it represents a vast geographical continent but also because even geographically close countries have architectural traditions that can’t be grouped under a single tag. What aligns the Turkish context more closely with Asian countries as opposed to European ones is the explosive, large-scale urban development of recent decades, fueled by economic forces. In this context, an architectural office is defined by its stance: either serving as a tool for rapid development or exploring transformative approaches to architecture. For example, the global and local conditions when Liu Jiakun said these words – ‘it is the ideas and their influence that last, as opposed to the image of constructed projects’ – amid China’s construction frenzy, are very similar to the Turkish context: an economy driven by construction. In a similar setting to Jiakun’s, we developed our manifesto for the Carrier Bag Theory of Architecture, asking: can we change our ossified perceptions of beauty and functionality? The answer is yes, but when we define architecture through stories rather than objects.
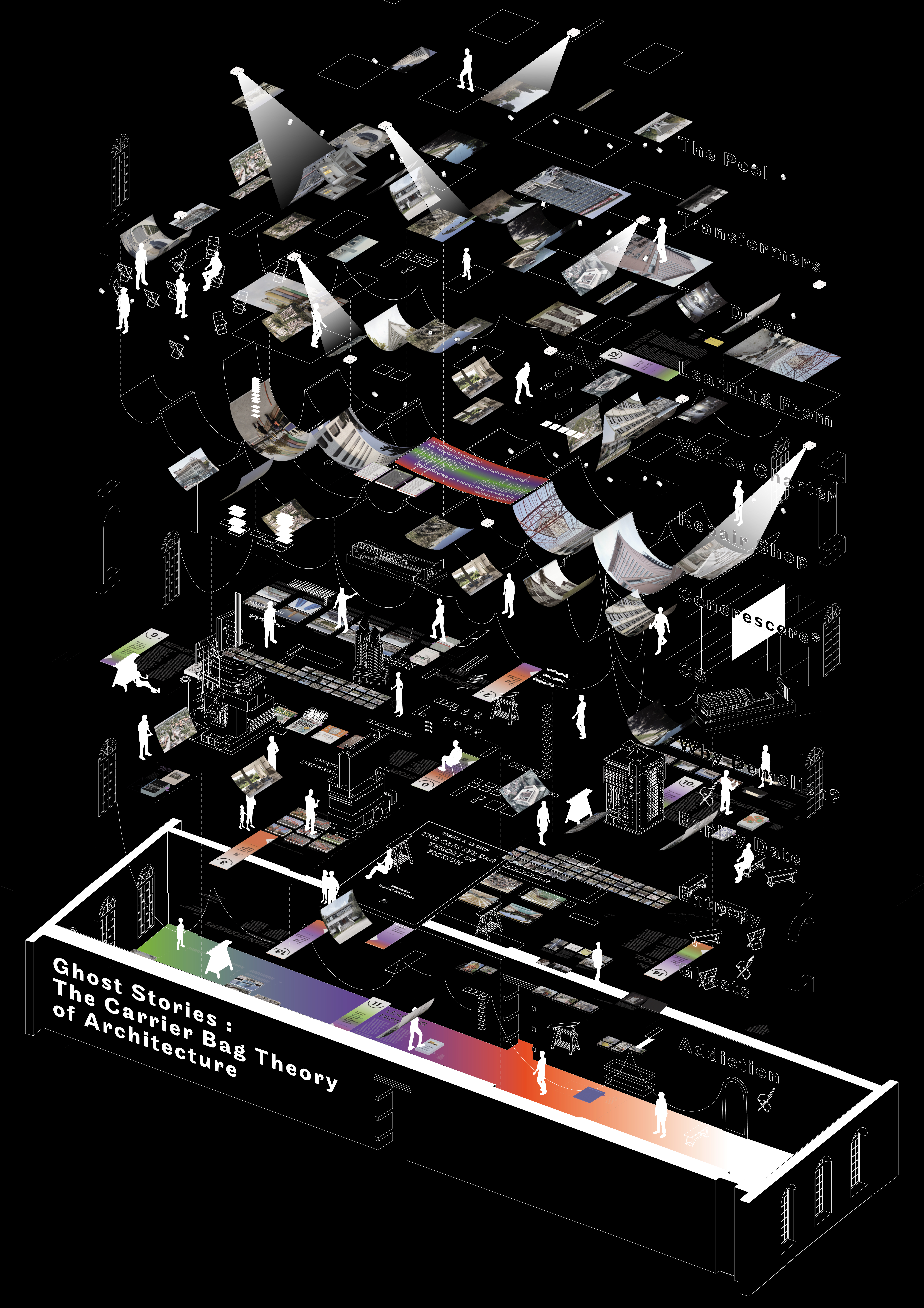
Poster for the Türkiye Pavilion at the Venice Biennale 2023, themed ‘Ghost Stories: The Carrier Bag Theory of Architecture’ / ©SO? Architecture & Ideas
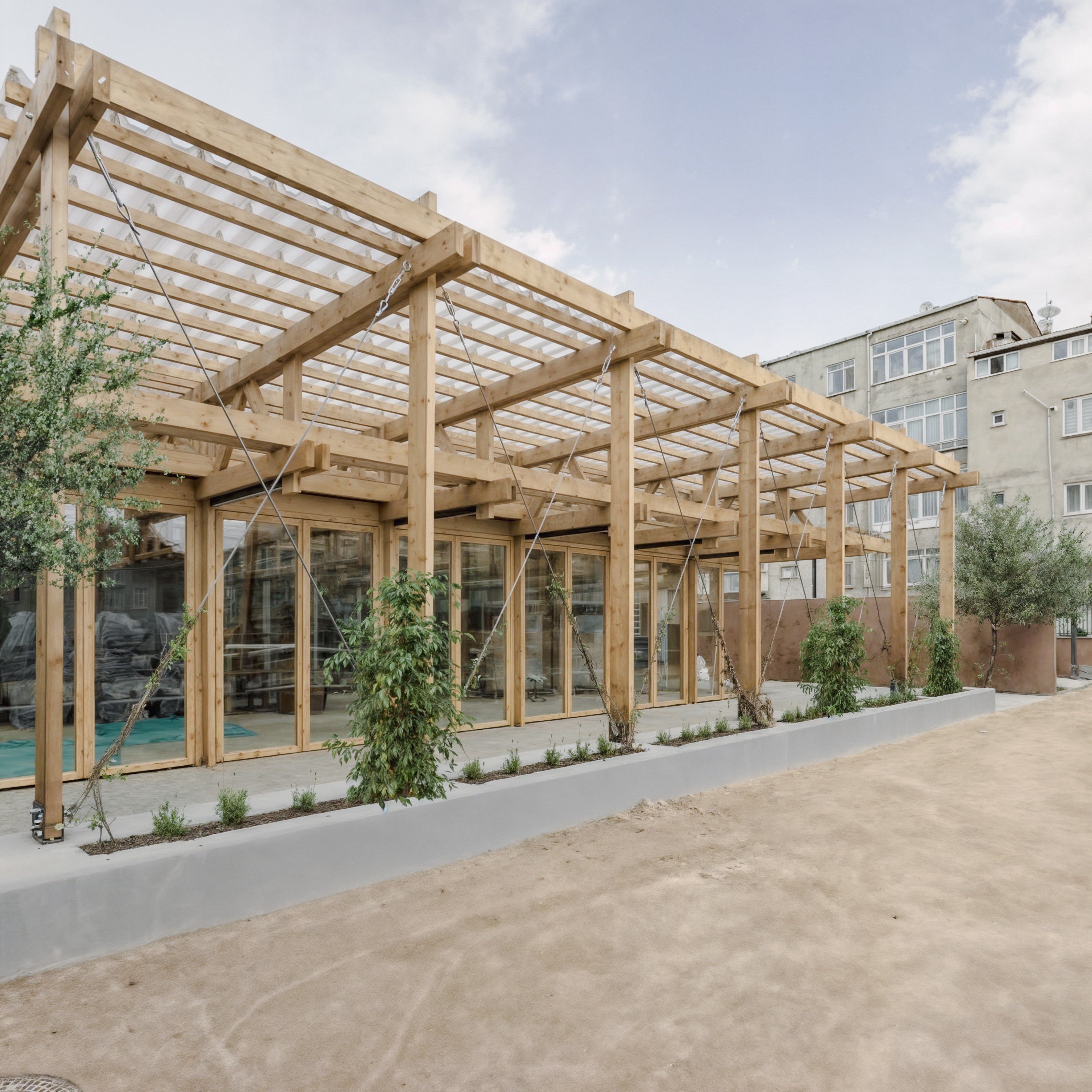
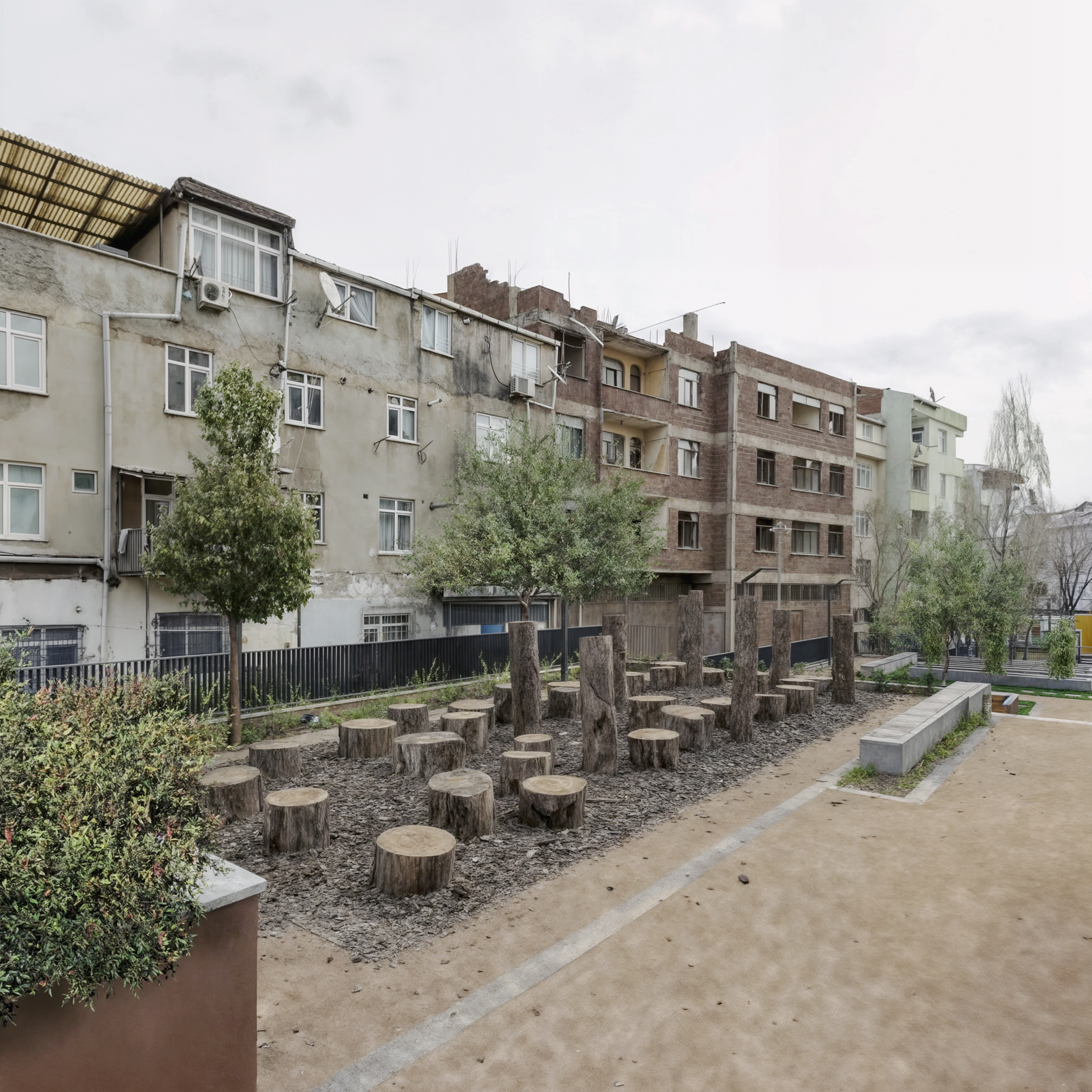
Bağcılar City Park / ©Oral Göktaş
